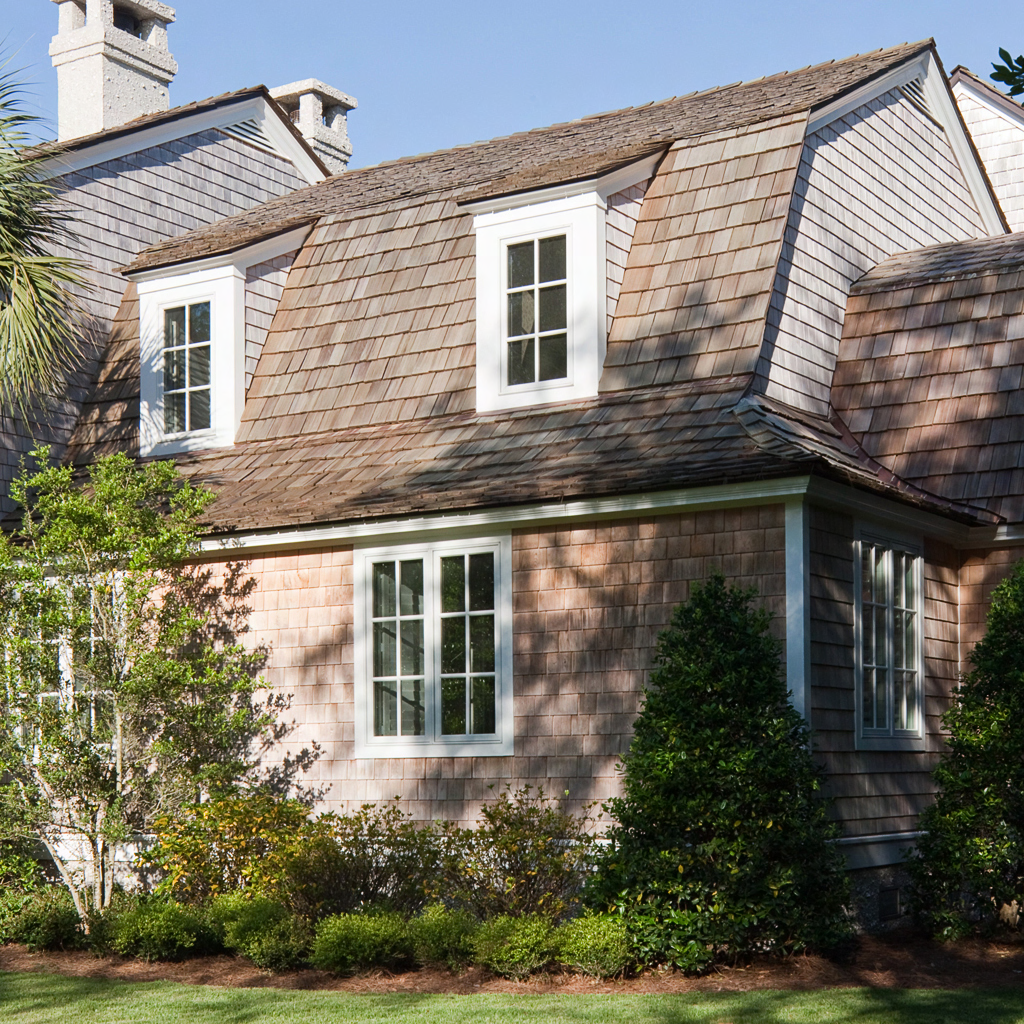Portfolio / Resort Homes
Architectural Rendering by William T. Baker & Associates
Sea Island Cottage
Sea Island, Georgia has long been a popular choice for families wanting a second home at a beach and golf resort. Located on the Atlantic coast, Sea Island was developed in the late 1920’s and soon became a luxury golf resort destination patronized by such golfing legends as Bobby Jones and Charles Yates.
The center of the island’s social life is the Cloister, a Mediterranean style hotel in the grand tradition of Palm Beach and Boca Raton. The Cloisters is well known for its mix of casual family friendliness and sophisticated club life.
Located on the Atlantic coast, Sea Island looks toward the ocean on the east and toward the tidal salt water marsh on the west. This family home was originally constructed in 1985, overlooking the island's broad salt marches.
The first wing contains the master bedroom suite and paneled study. The second wing contains a new kitchen and family room with screened porch having a fireplace. All of these new spaces have uninterrupted views of the salt marsh.
The addition of these wings balances the original asymmetrical rear façade. The ends of these wings terminate in matching gables featuring large Palladian arched openings. These in turn open onto second floor porches with bedrooms beyond. The marsh views from these upstairs porches and bedrooms are magnificent, especially at sunset when the glow of the last rays of light fall across the golden reeds of the marsh.









