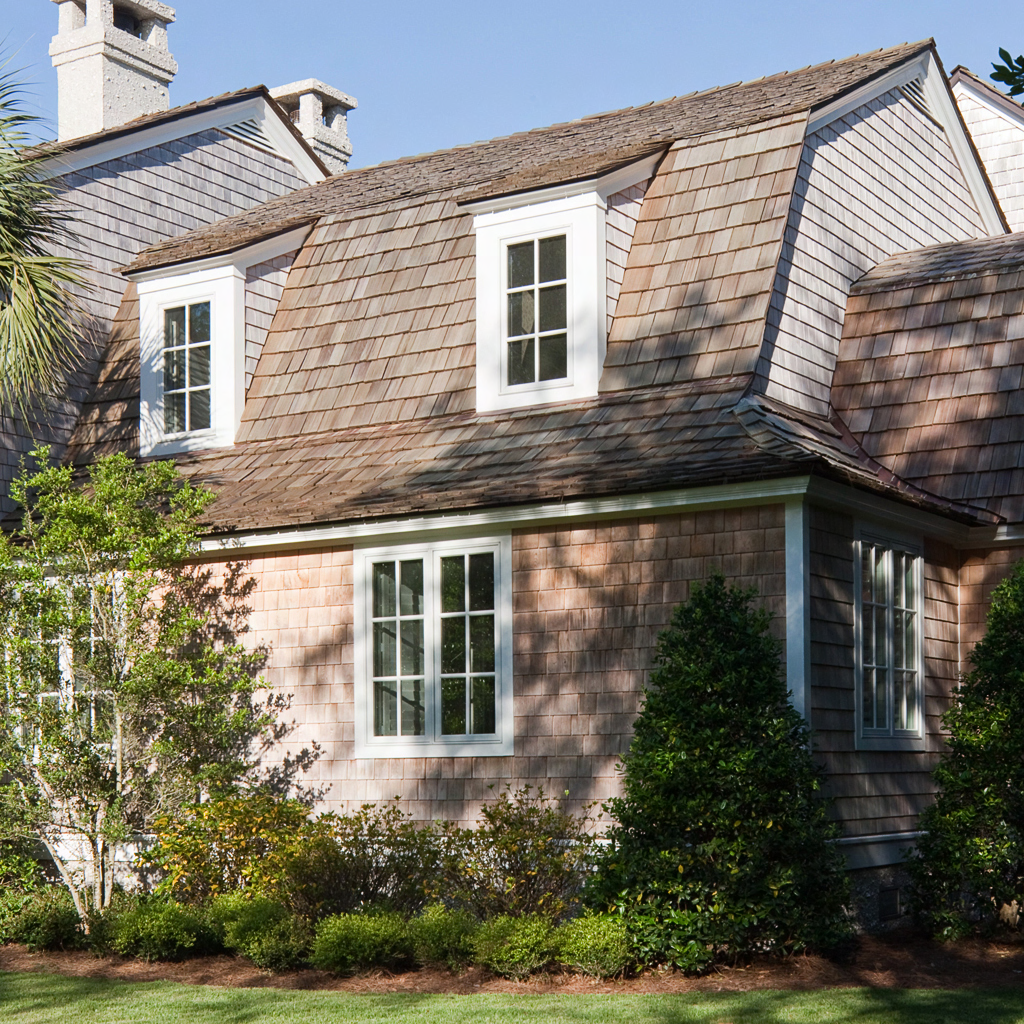
Sea Island Cottage Facade
Located on the Atlantic coast, Sea Island looks toward the ocean on the east and toward the tidal salt water marsh on the west. This family home was originally constructed in 1985, overlooking the island's broad salt marches.

Sea Island Cottage Driveway
The gambrel roofed home was in need of remodeling so the family used the opportunity to completely remodel the home and add significantly to the size of the original plan.

Sea Island Cottage Exterior Detail
This remodel included new addtions with details characteristic of homes found in the Hamptons.

Sea Island Cottage Rear Facade
The marsh views from these upstairs porches and bedrooms are magnificent, especially at sunset when the glow of the last rays of light fall across the golden reeds of the marsh.

Sea Island Cottage Garage
A garage was added to the gambrel roofed home with back stairs leading to a guest suite above.

Sea sland Cottage Rear Facade
The addition of these wings balances the original asymmetrical rear façade. The ends of these wings terminate in matching gables featuring large Palladian arched openings. These in turn open onto second floor porches with bedrooms beyond.

Sea Island Cottage Upstairs
Marsh views from these upstairs rooms and porches are unparalleled.

Sea Island Cottage Master Suite
The lovely master suite features a window-filled sitting area and a fireplace at the foot of the bed. The glossy white beamed ceiling gives this airy retreat an ethereal light.









