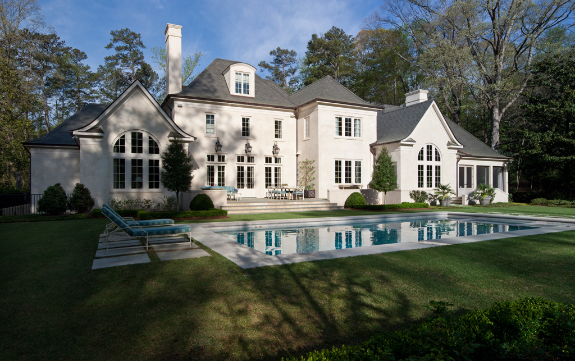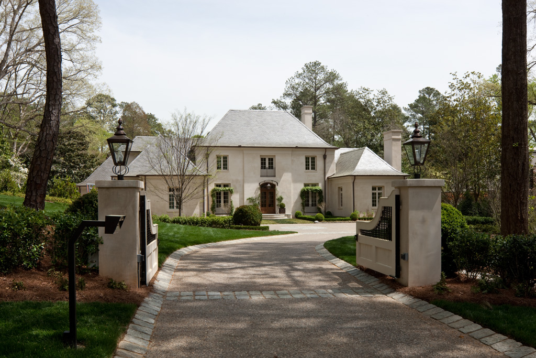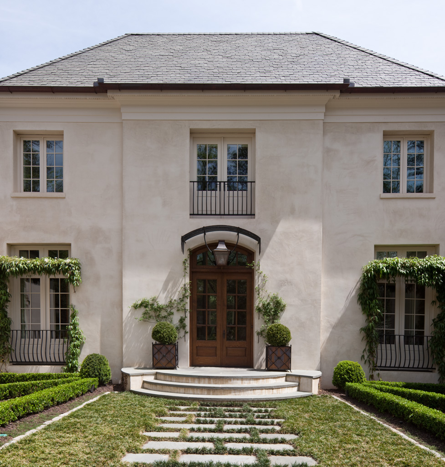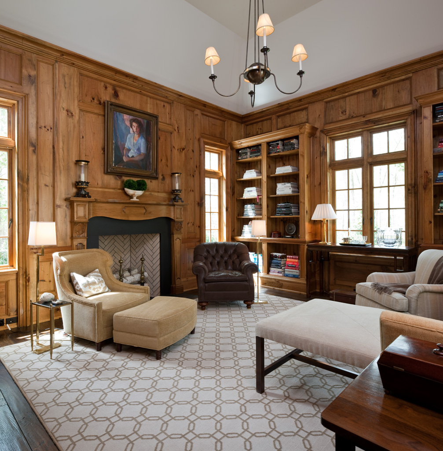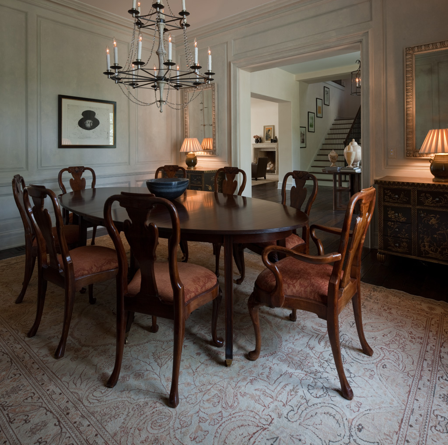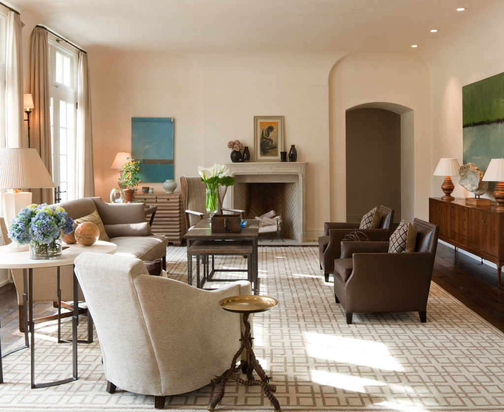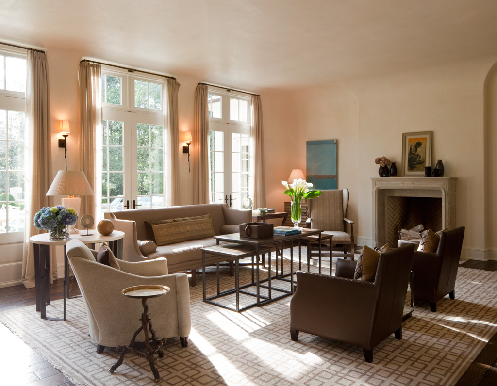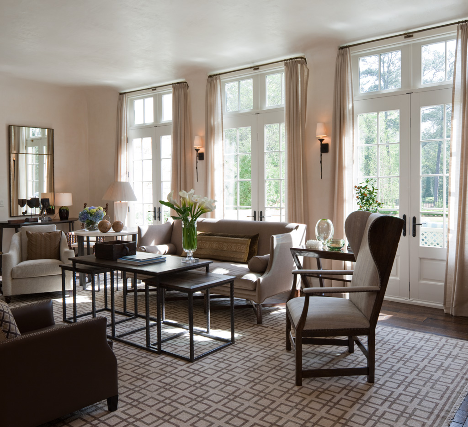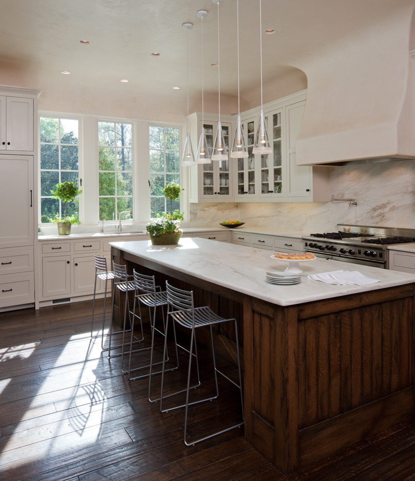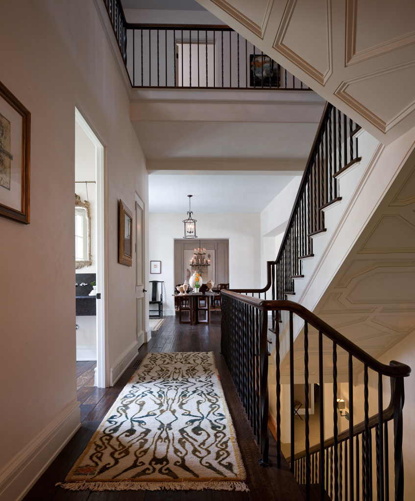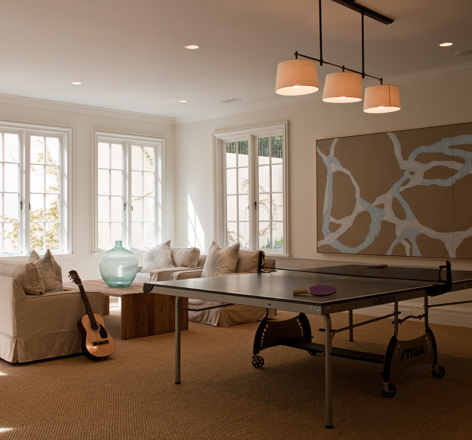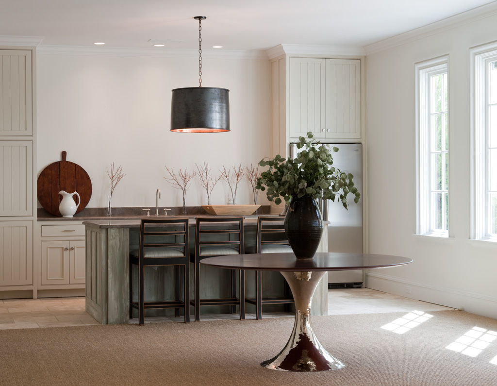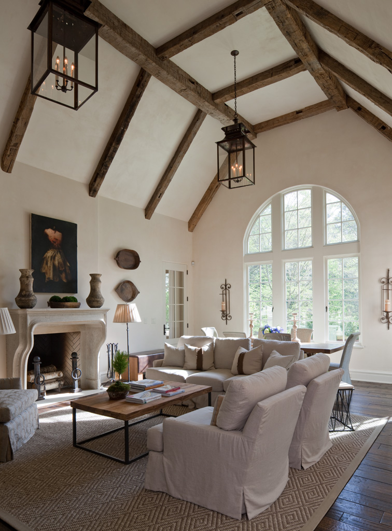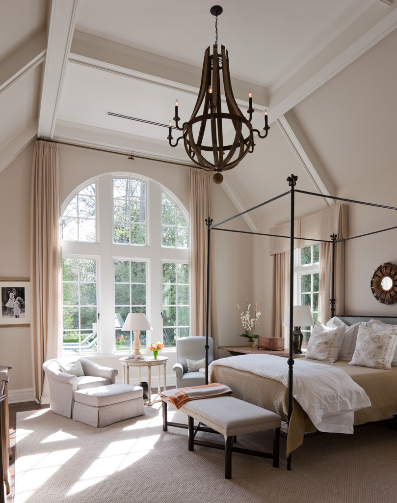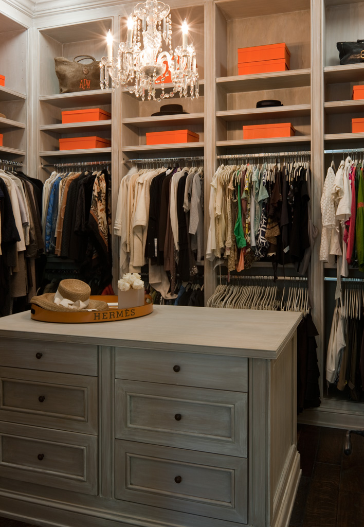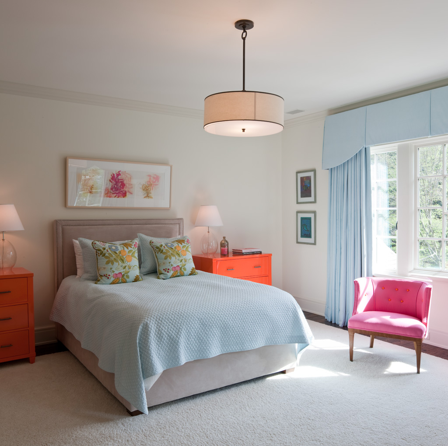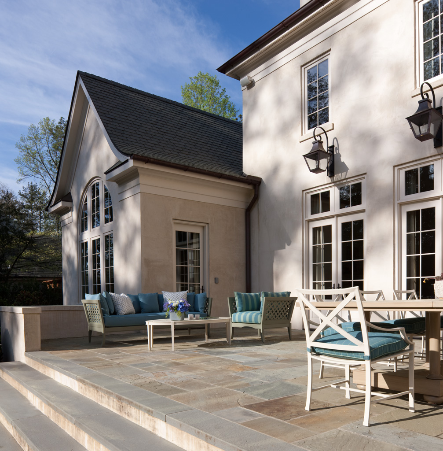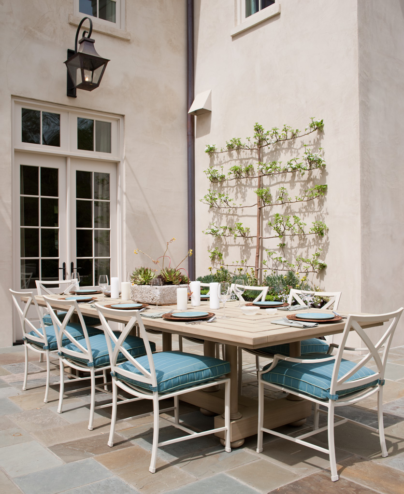Portfolio / Transitional Homes
Architectural Rendering by William T. Baker & Associates
Stucco Manor
Granite cobblestones line the driveway leading to this transitional style home. Its two projecting wings on the front facade enclose the bluestone walkway that leads to the minimalist iron and glass canopy.
Stepping through a pair of walnut doors, one enters an expansive foyer that connects the principal rooms with a gallery hall leading to the paneled study. The dark hardwood floors provide a deep contrast with the soft hues of the sophisticated interiors.
The dining room walls are paneled in a simple pattern painted a soft-gray while to iron and wood chandelier completes the look. On axis with the entry is the living room. With no moldings and a coved ceiling, the architecture of this room dissolves away, highlighting the furnishings and the room's limestone mantle.
The kitchen opens directly to the family room with its vaulted ceiling and large window that echoes the same design found in the master bedroom.
The pool is framed by limestone and surrounded by a lush lawn. The terrace provides an inviting area that is ideal for those nights when the cool evening air makes entertaining outdoors a delight.


