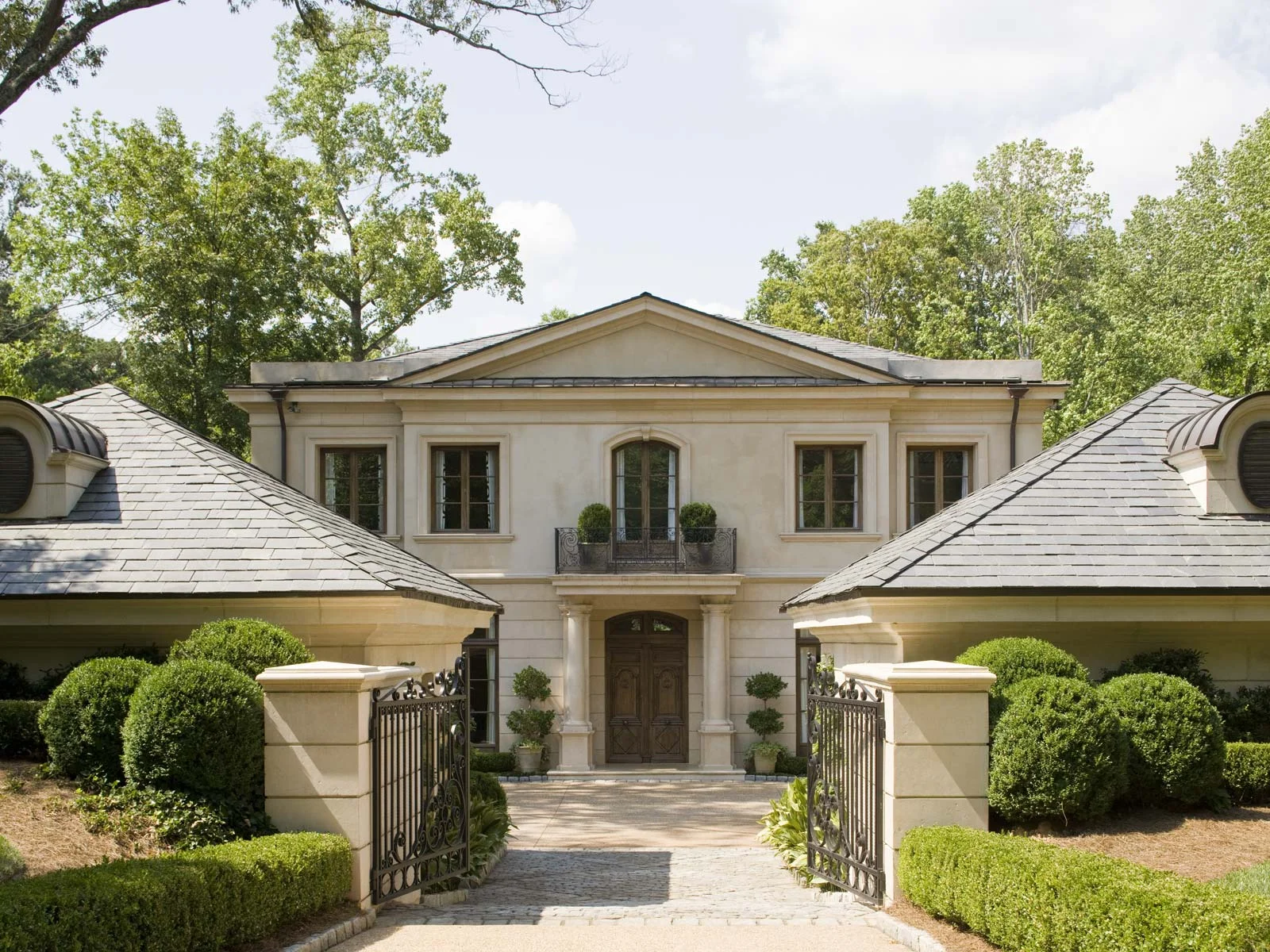
French Courtyard House Facade
The facade makes use of scagliola stone in imitation of limestone. The exterior walls are thickened to create deep recesses at each door and window opening, providing a three-dimensional quality to the facade.
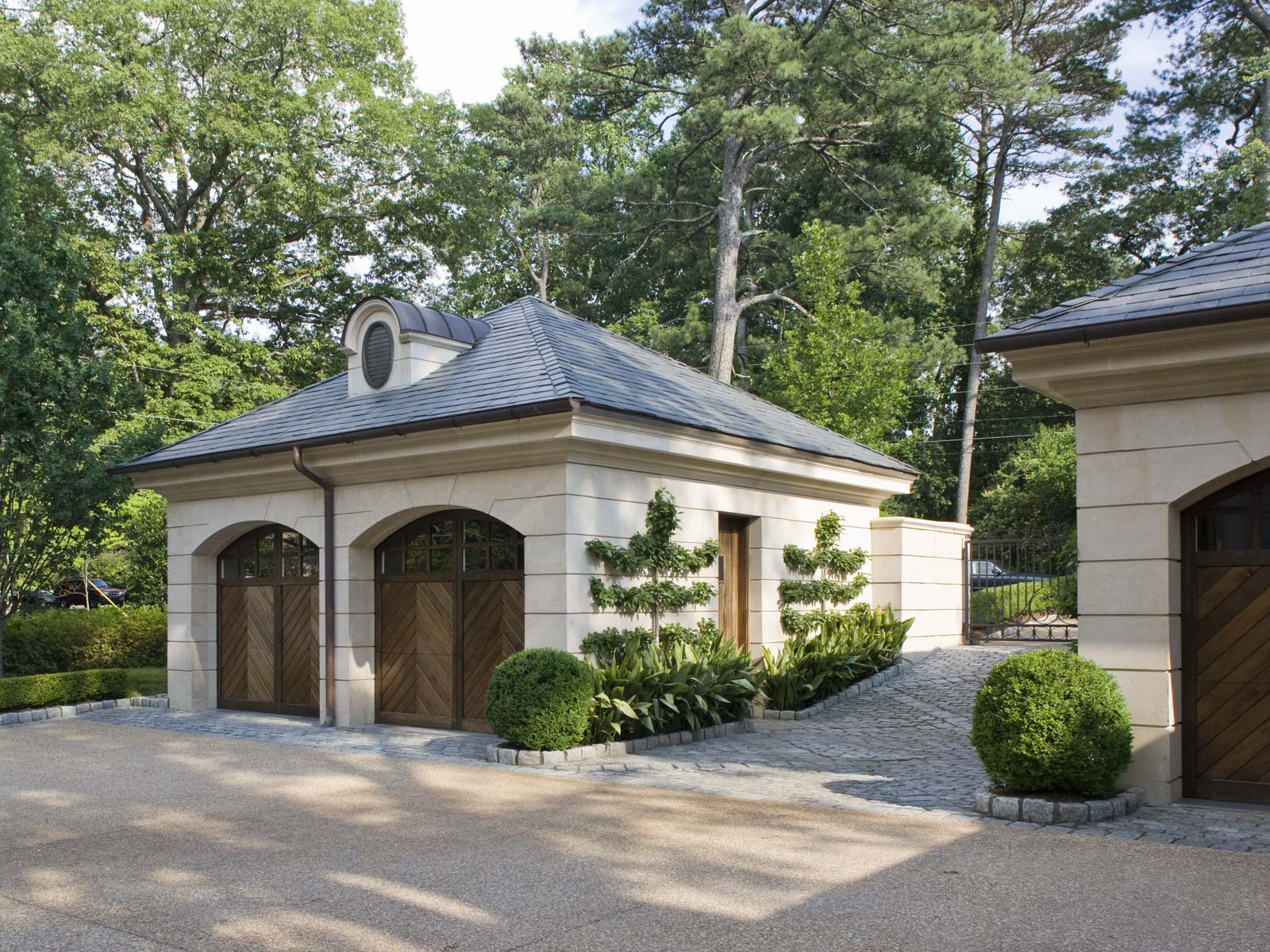
French Courtyard Double Garage
Baker's solution for this French-style home was to place two double garages in the forecourt of the house to create a private arrival court shielded from the street traffic beyond.
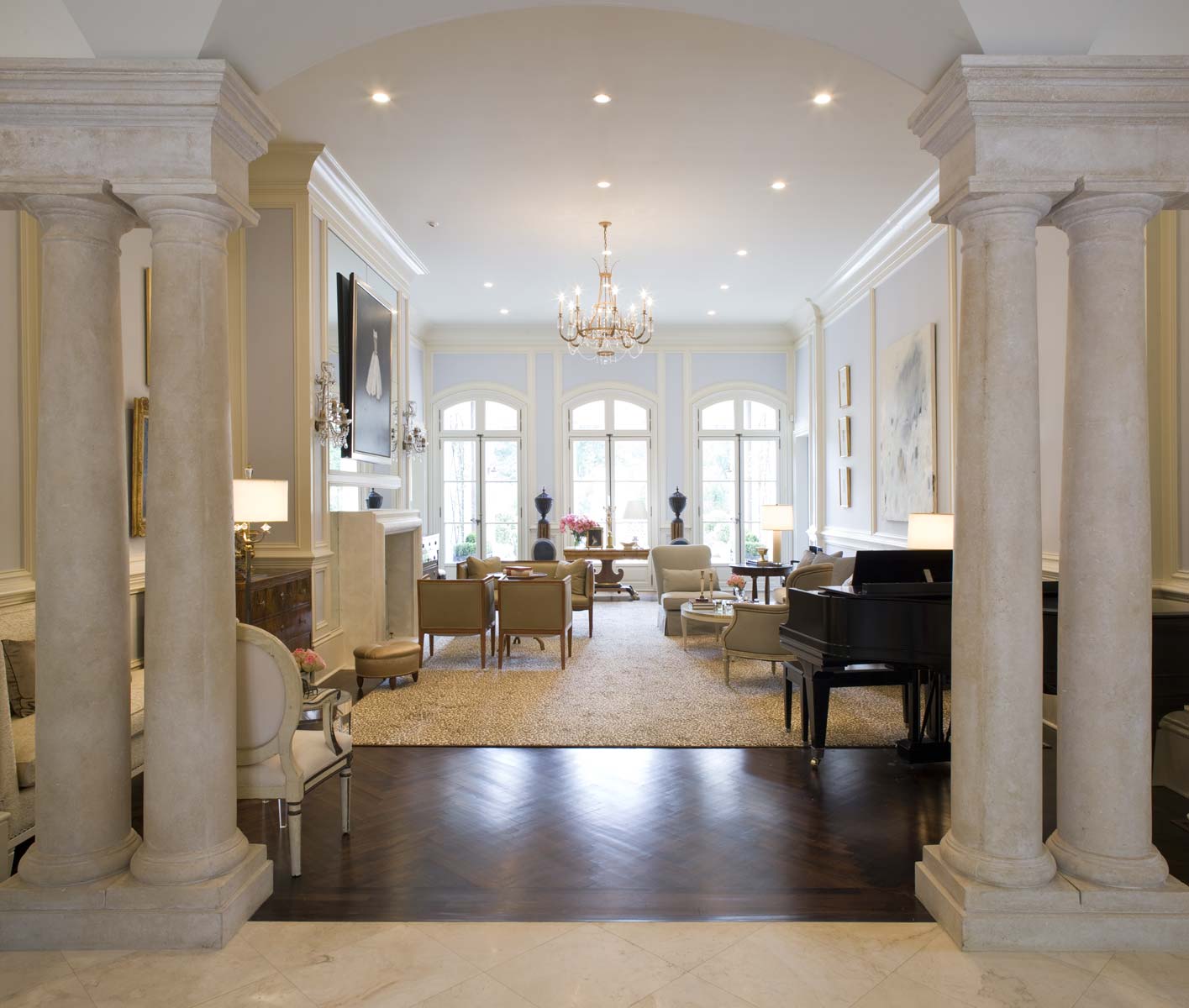

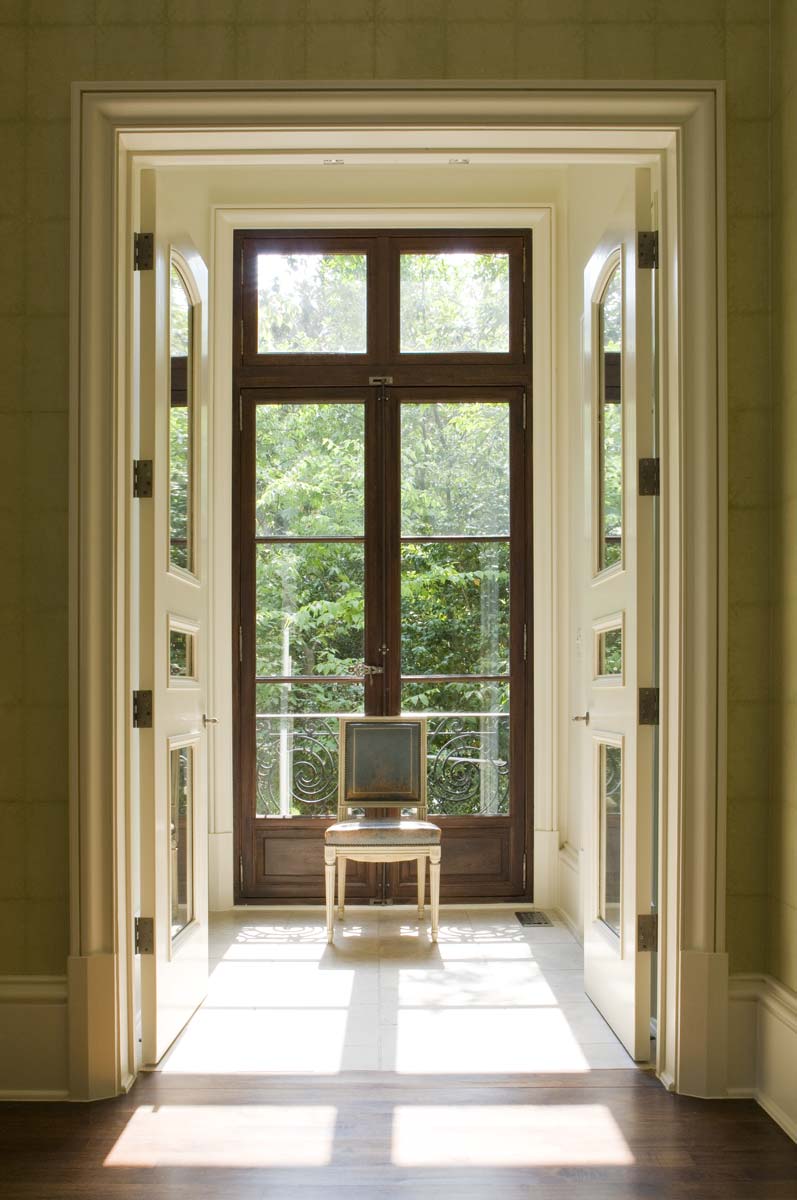
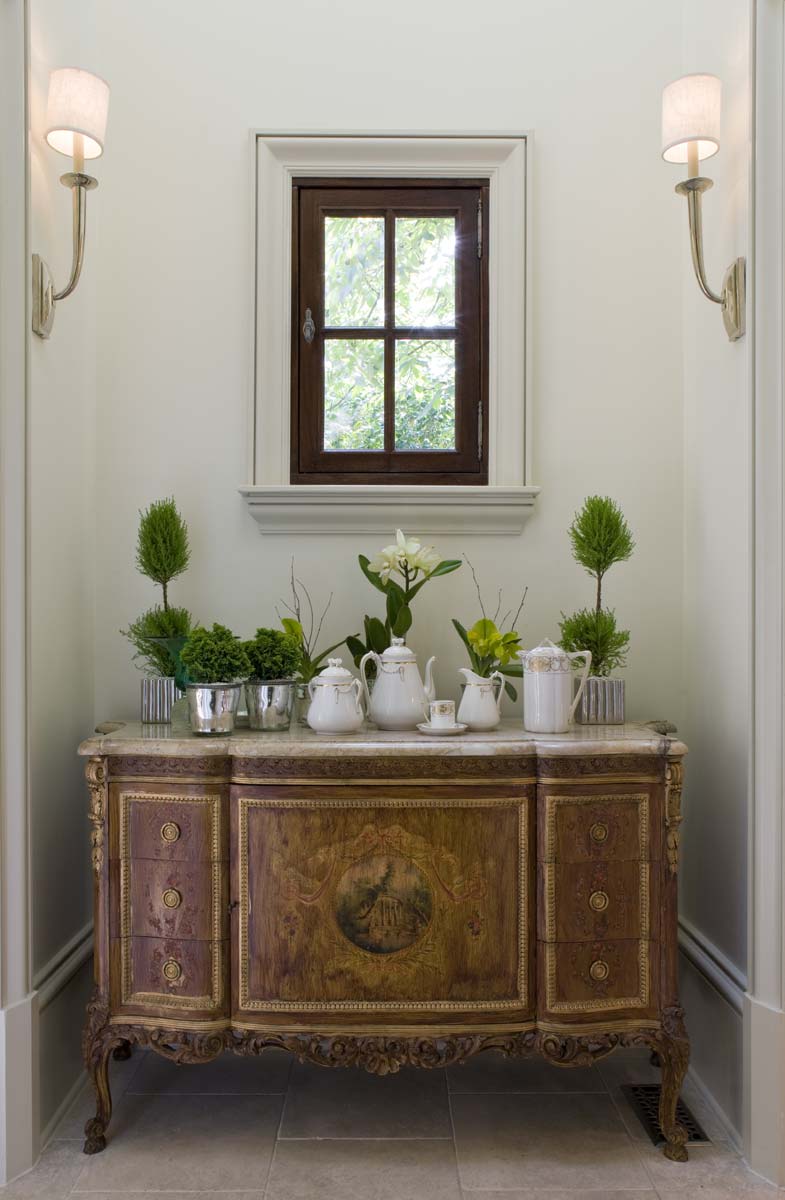
French Courtyard House Niche
A niche in a wall is framed by two strategically placed sconces and a small window, making this smaller space in the home memorable and bright.



French Courtyard House Library
Built-in bookshelves creates a focal point for the library, second only to the spectacular ceiling detail.
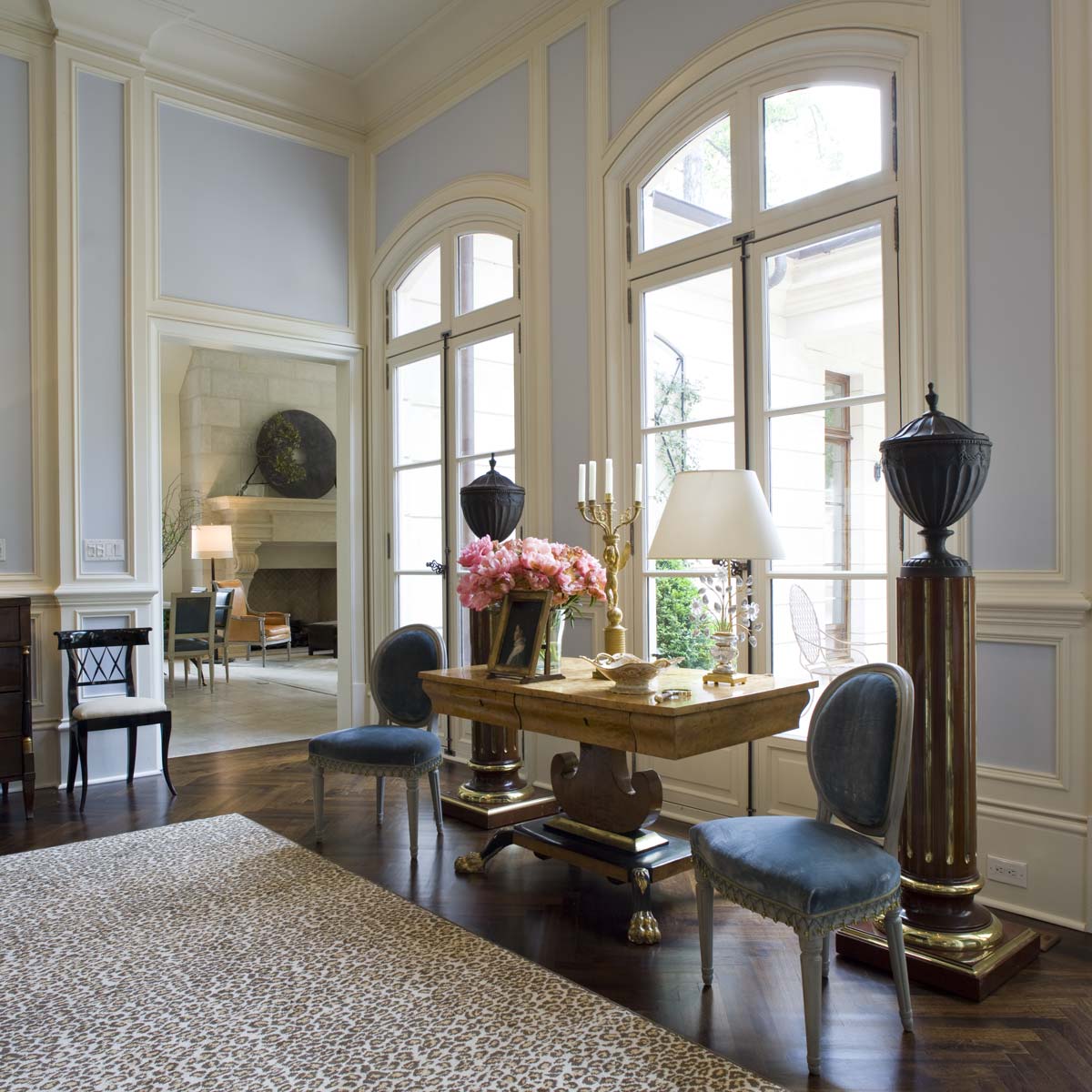
French Courtyard House Living Room
The ceilings at 14' feet provide the right proportions to accommodate the home's custom made doors and transoms.
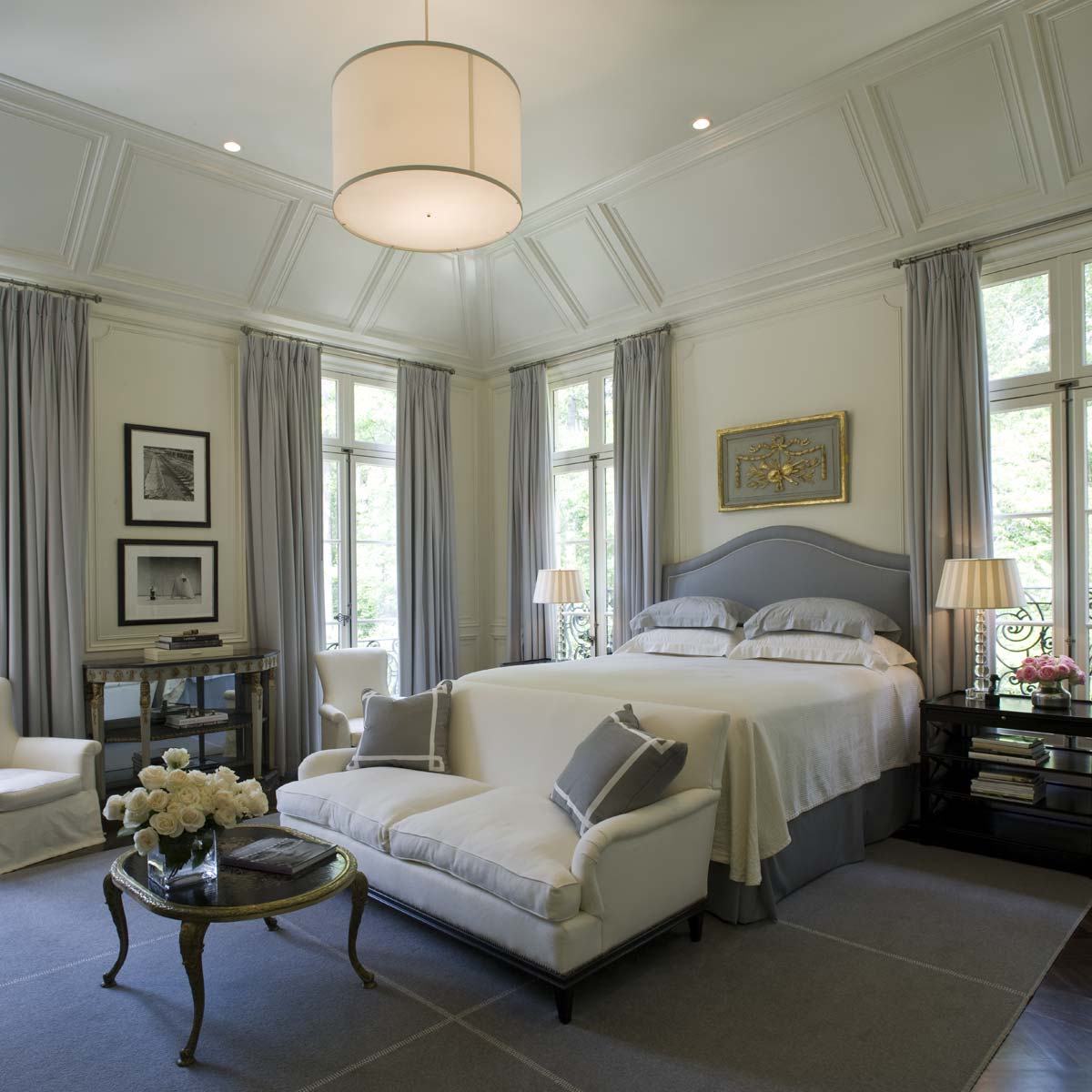
French Courtyard House Master Suite
The master suite is bathed in natural light, due to its ideal corner placement in the home's design plan. A cove ceiling amplifies the volume created by the 14' height.
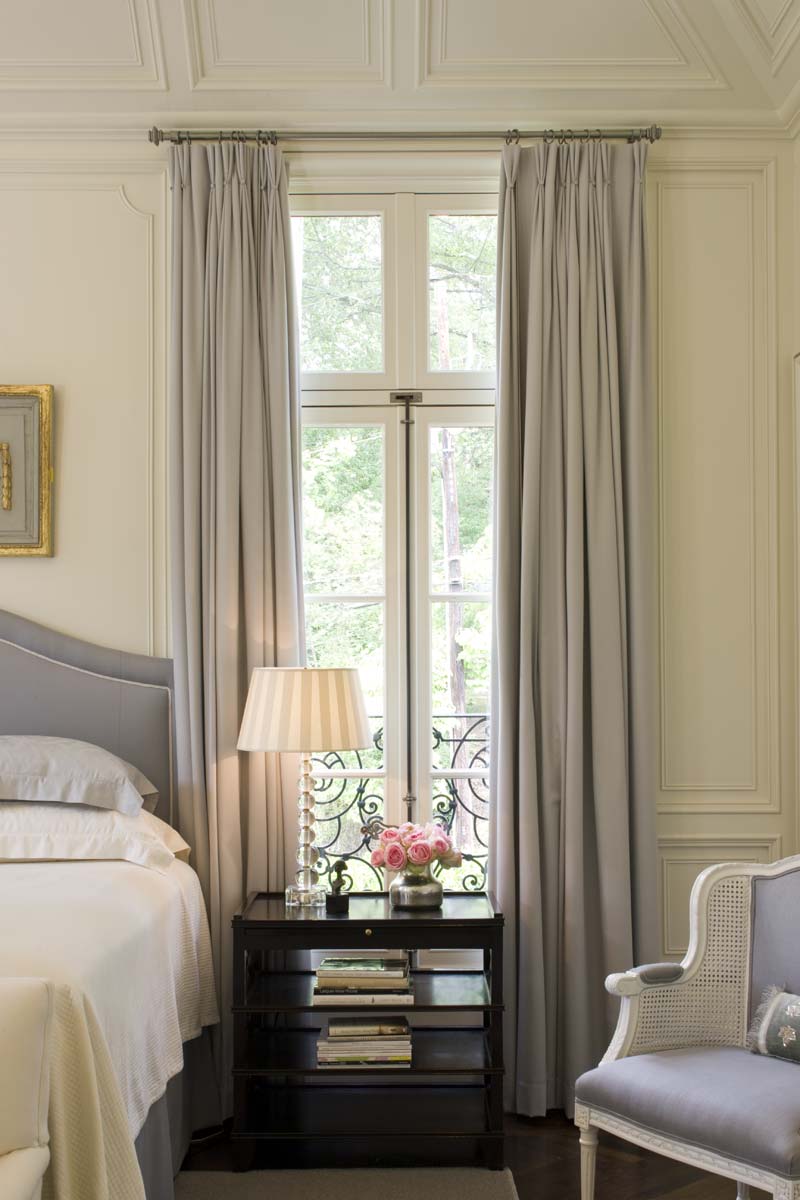
French Courtyard House Master Suite Detail
Casement windows and wrought iron railing just beyond, add to the European appeal of the home.
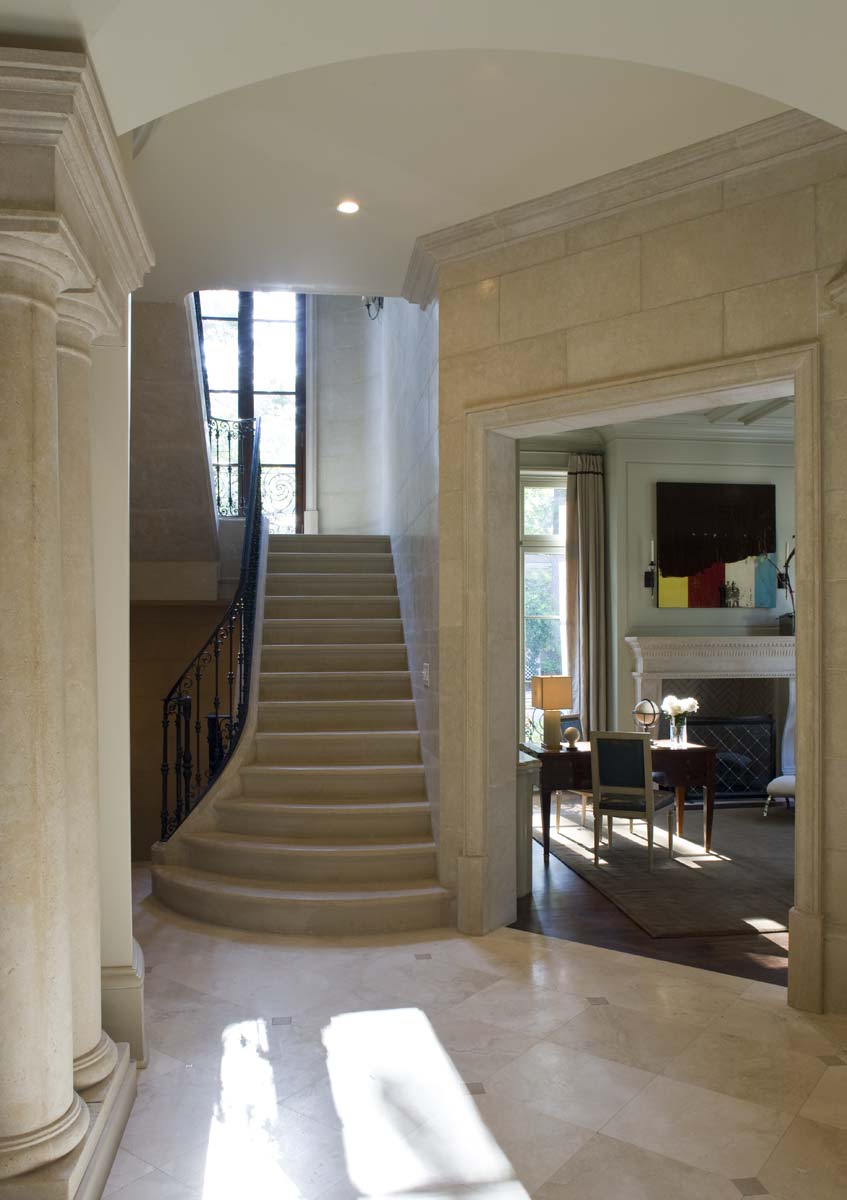
French Courtyard House Stair Hall
The interiors also incorporate the scagliola stone and this lends an old-world feeling to the foyer and stair hall.
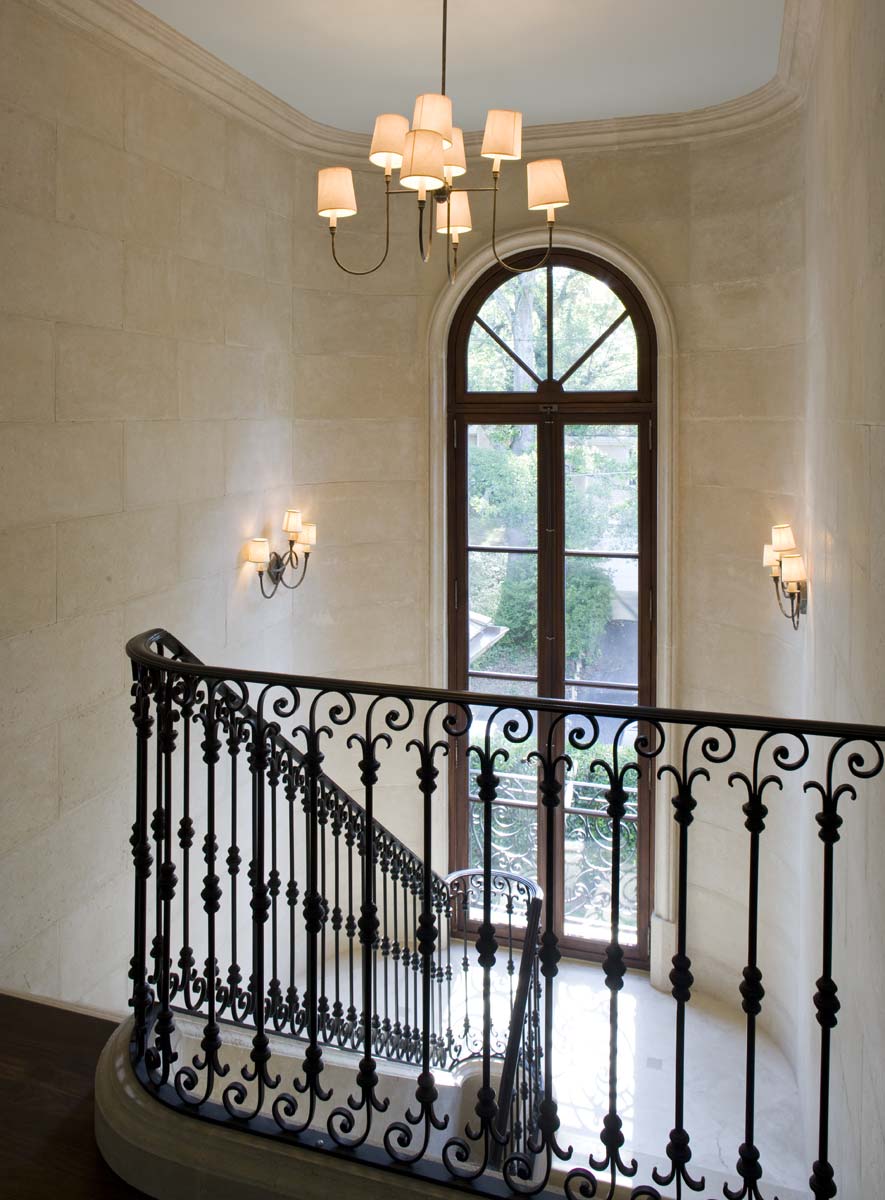
French Courtyard House Staircase Landing
The doors and windows were produced in France and shipped to America.
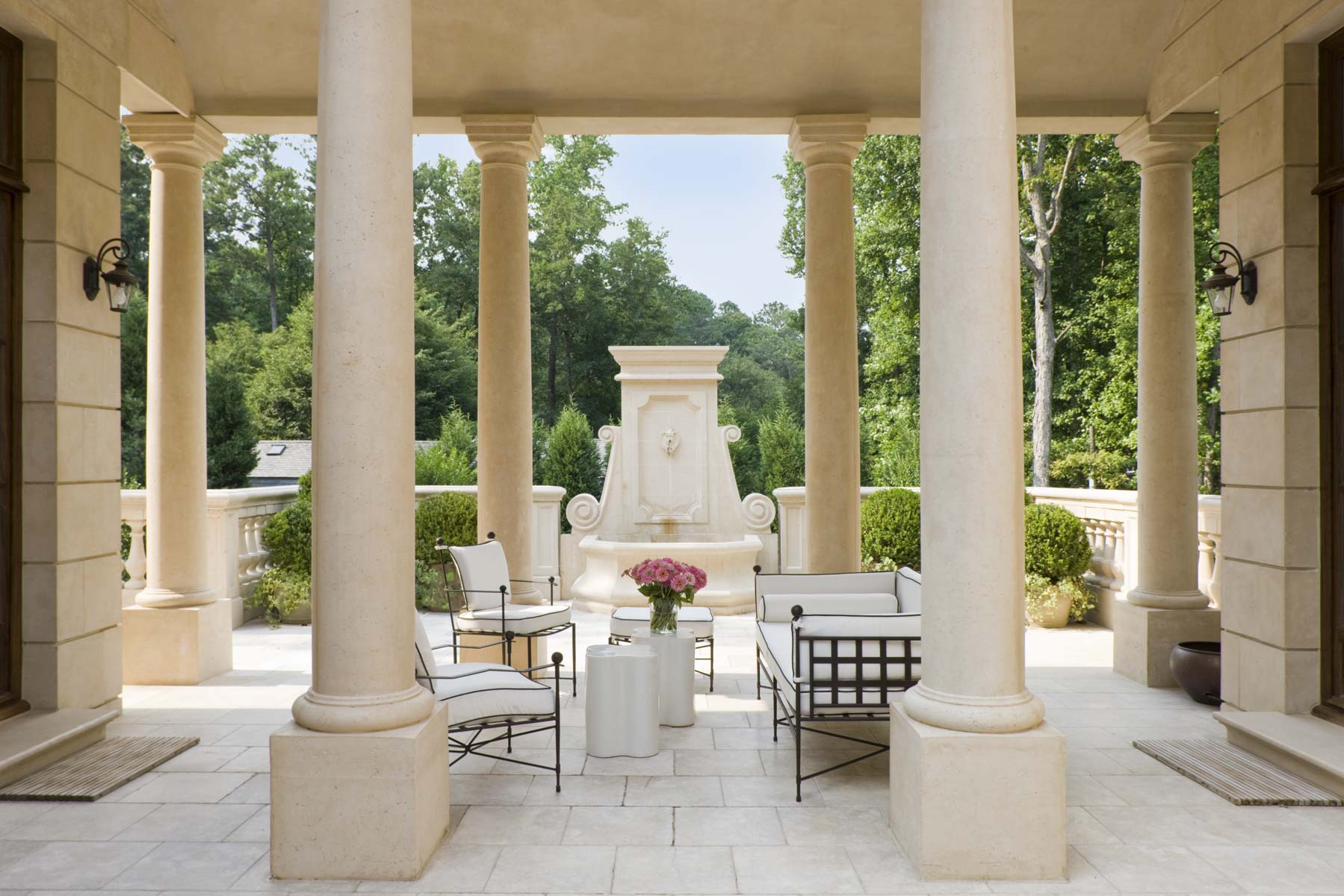
French Courtyard House Covered Terrace
The covered terrace highlights the old-world French atmosphere of the home, credited to the limestone walls, columns and fountain.















