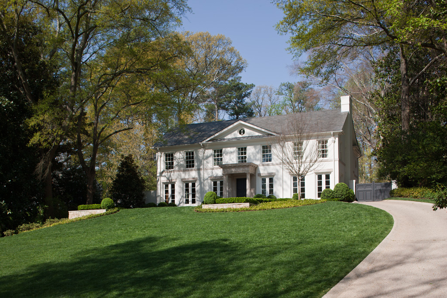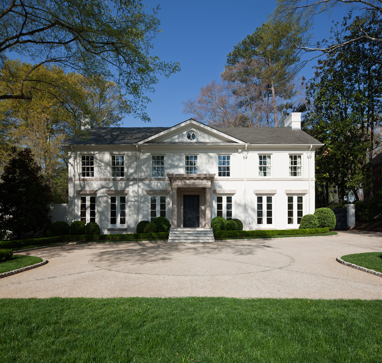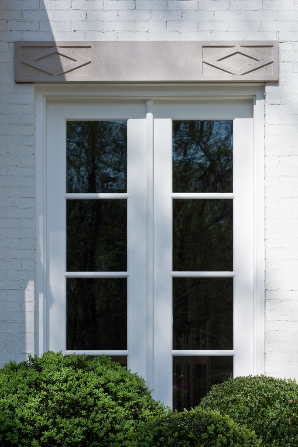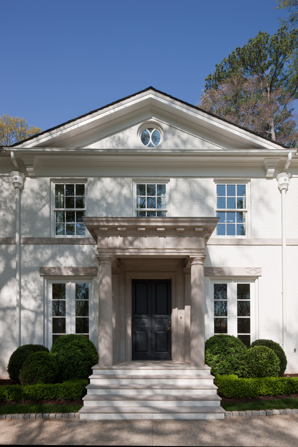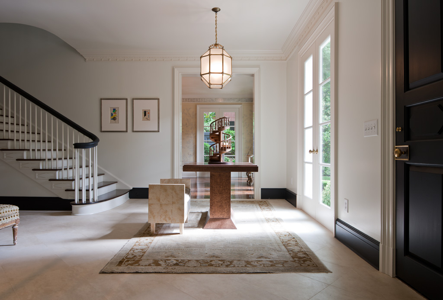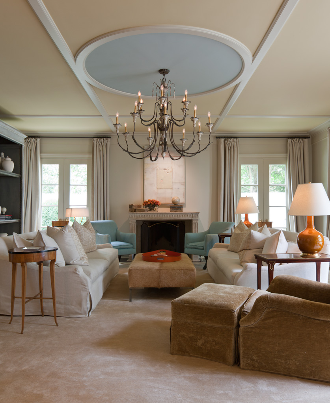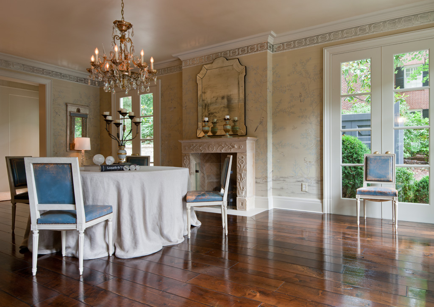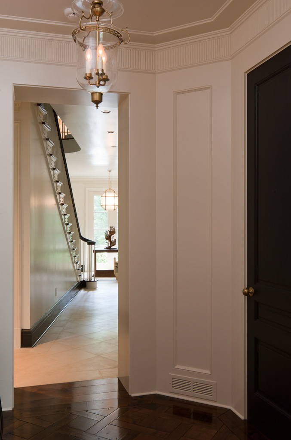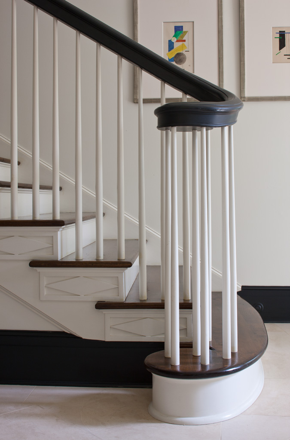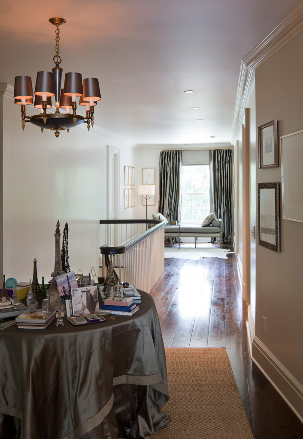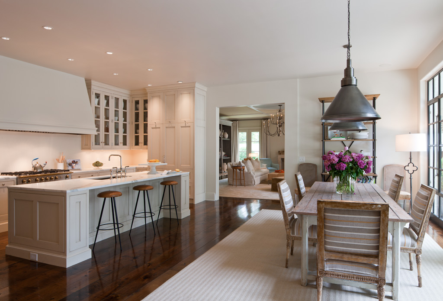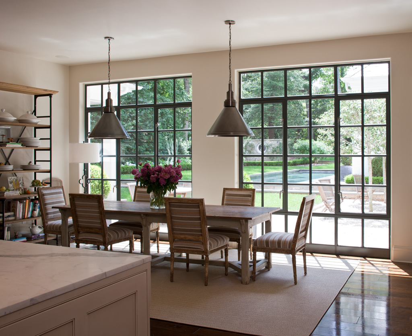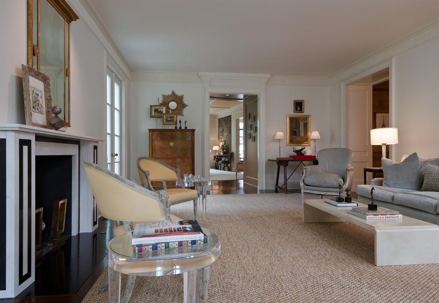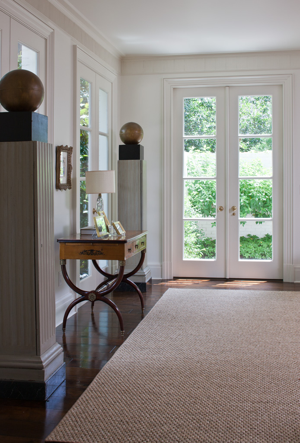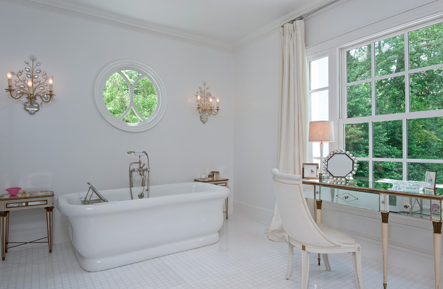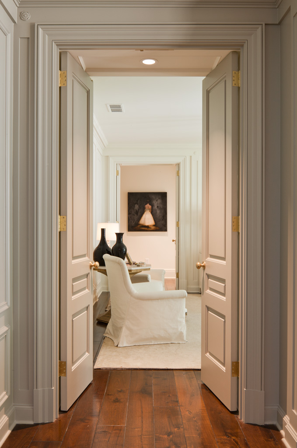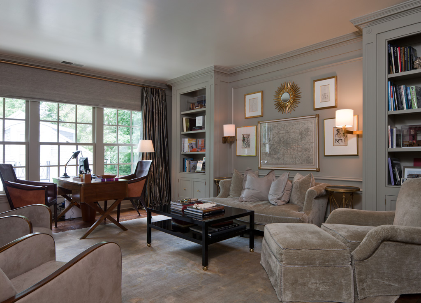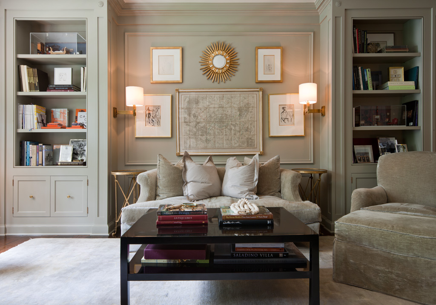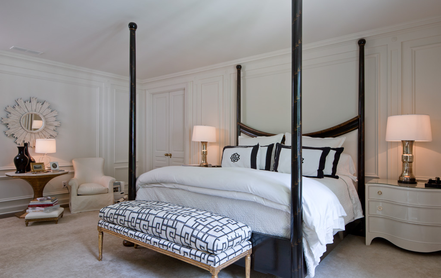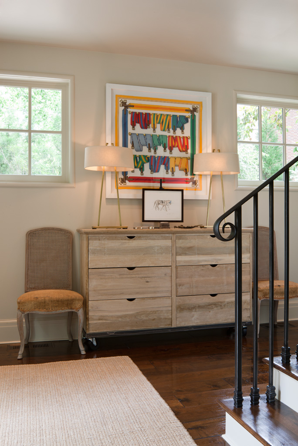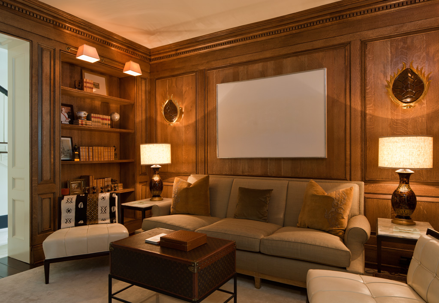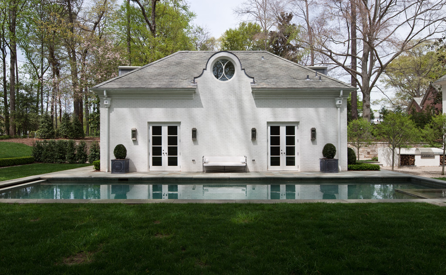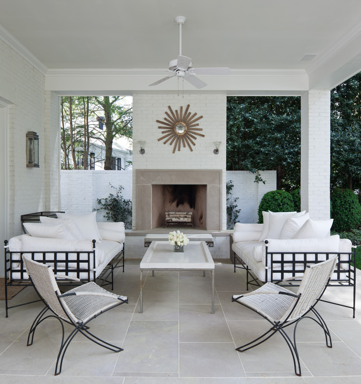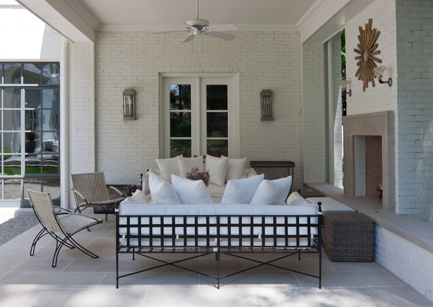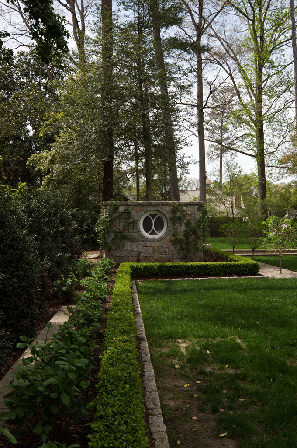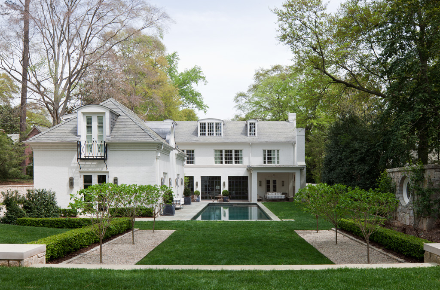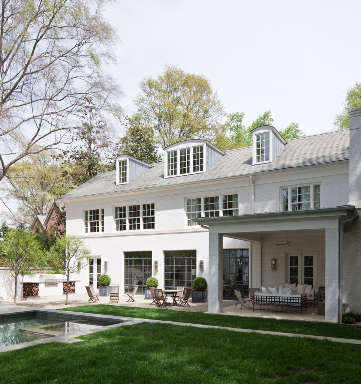Portfolio / Transitional Homes
Architectural Rendering by William T. Baker & Associates
Morris House
Designing a home in collaboration with one of America’s foremost interior designers presents a unique opportunity and this house proved to be just that. The home incorporates many of Suzanne Kasler’s concepts and ideas for gracious living within the context of traditional Georgian architecture.
The core of the house was an existing house with a center hall plan. The scope of work, however, doubled the size of the existing house and reoriented the back half of the house on axis with the rear lawn and new pool. A three car detached garage with guest suite above was added. Incorporating these additions in a seamless manner required deft attention to scale of roof and continuation of architectural detail.
The original red brick exterior was painted a soft white and was accented with limestone details such as the simple lintels above the French doors, the stone banding under the second floor windows, and the beautiful limestone porch at the front entry. A variegated grey slate roof provides the perfect contrast to the cool color of the brick and stone. The steel casement windows on the rear of the home provide open views of the gravel terrace and the green lawn extending to the very edge of the pool
As a further reflection of Suzanne Kasler’s style and taste, the kitchen has a minimalist effect in contrast to the formal entertainment rooms. The plaster finish hood above the gas cook top is restrained in its simplicity as is the cabinetry. The family room adjoining the kitchen is a soothing retreat and opens to the covered porch and its outdoor fireplace. This outdoor room is the perfect setting for casual daily living.


