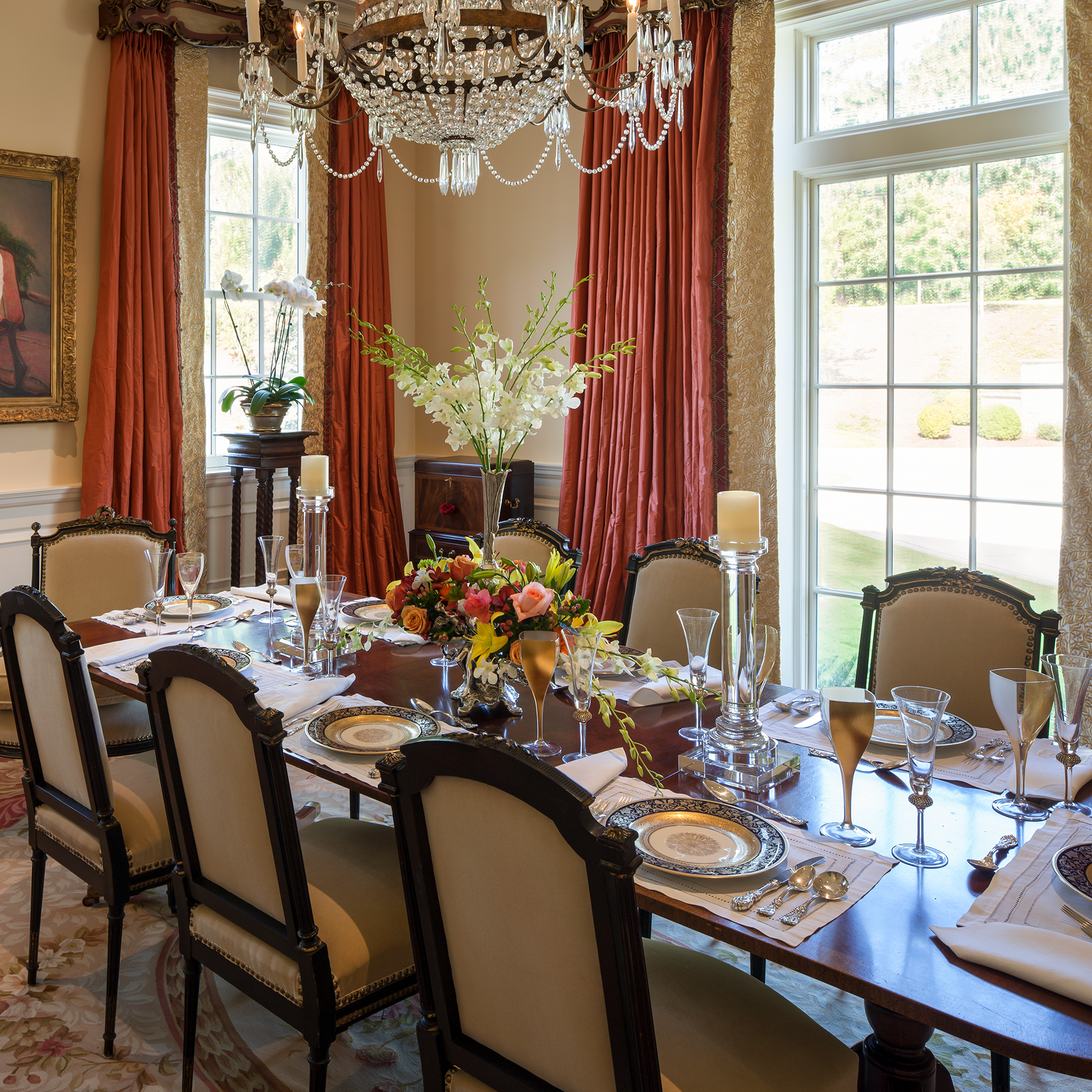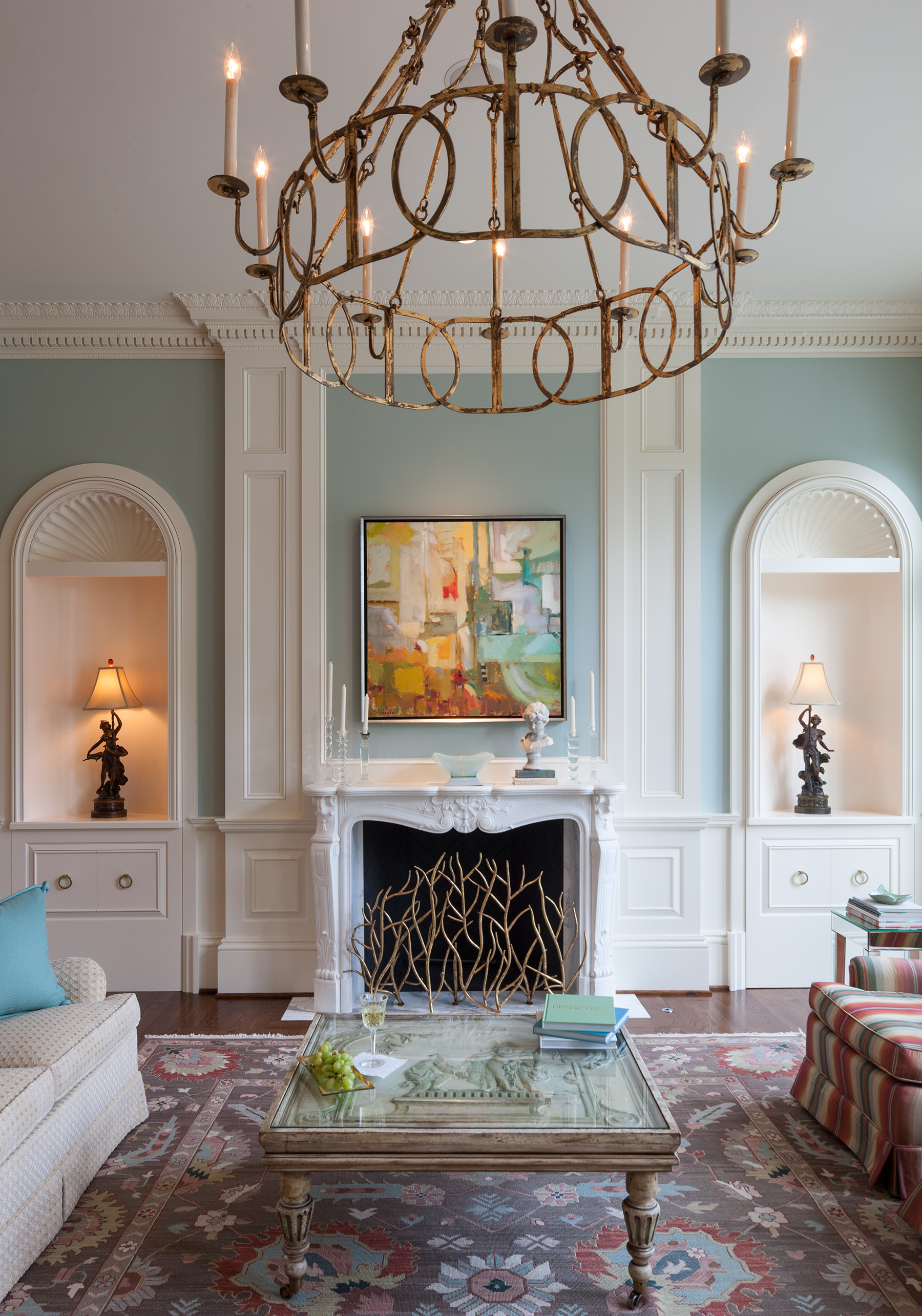Portfolio / Georgian Homes
Johnson Home
Built on a large property overlooking a lake, this symmetrical Georgian Revival-style house of painted brick is an elegant home for this third-generation Spartanburg family and their three sons. The façade is enhanced with a beautifully proportioned porch of Indiana limestone and large floor-to-ceiling windows.
The success of the massing of the house is due in part to the careful placement of the garage, which can so often overwhelm new houses. By locating it under the house, the garage is de-emphasized and becomes a secondary feature of the overall architectural composition. This arrangement restores the balance and symmetry of the house and allows the architecture to take center stage.
Because the owner is a professional interior designer, there was a collaborative conversation during the design process regarding the floor plan and the placement of furniture and art walls. The plan includes the formal rooms desired by the owners, as well as an open kitchen and family room, which lends itself to a more relaxed space for an active family. A wide center hallway with a groin-vault ceiling provides ample space for entertaining.
The outdoor terrace and grill area off the family room is an inviting place to entertain family and friends while overlooking the lawn that leads down to the lake. While the adults visit their kids can play ball with friends on the lawn, and go fishing or boating. It’s an ideal setting for raising a family and creating wonderful memories for years to come.






























