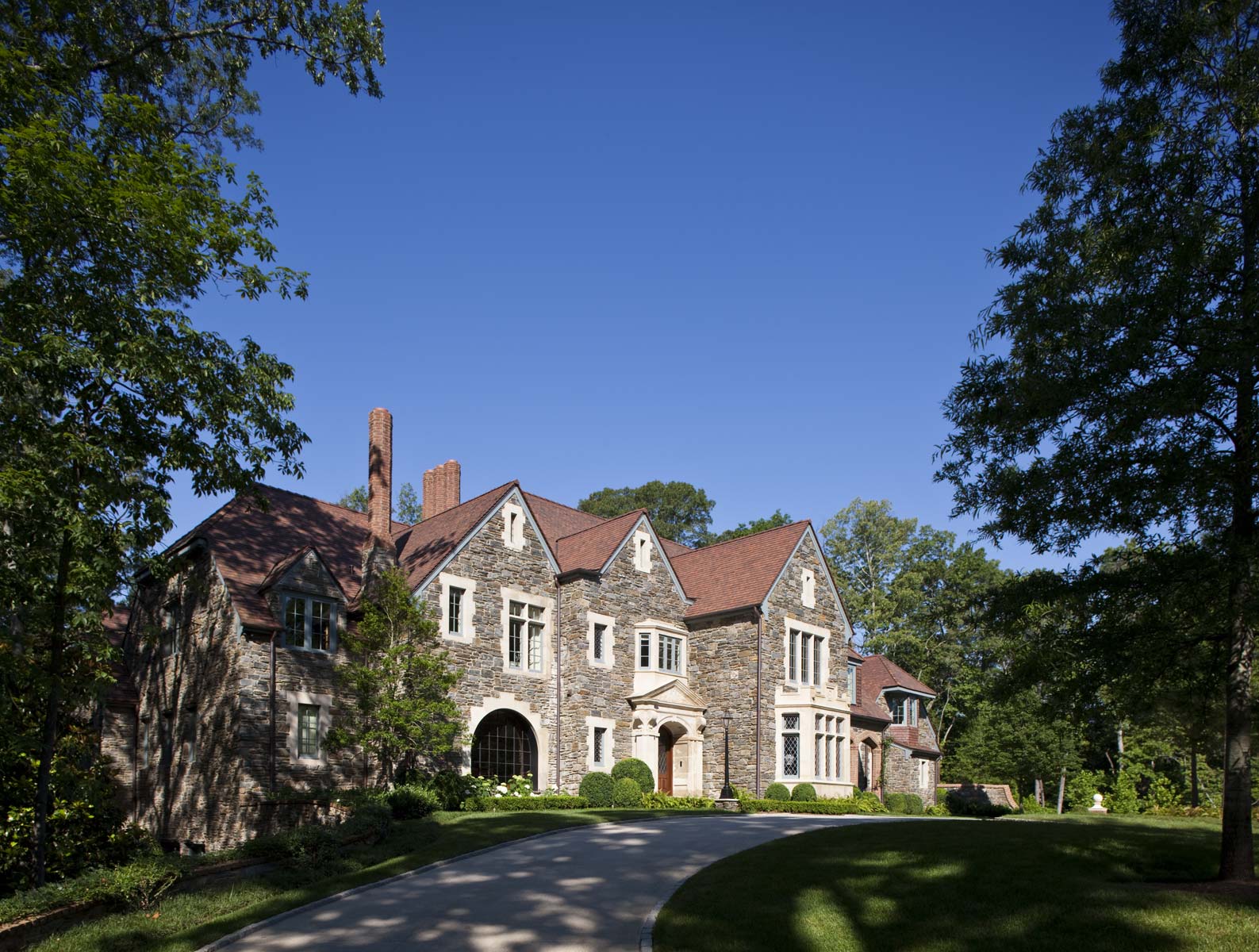
Graggamoore Estate Exterior
The home is constructed from Wissahickon Schist, a special stone imported from Pennsylvania, and is accented further with Indiana limestone and traditional English roof tiles.
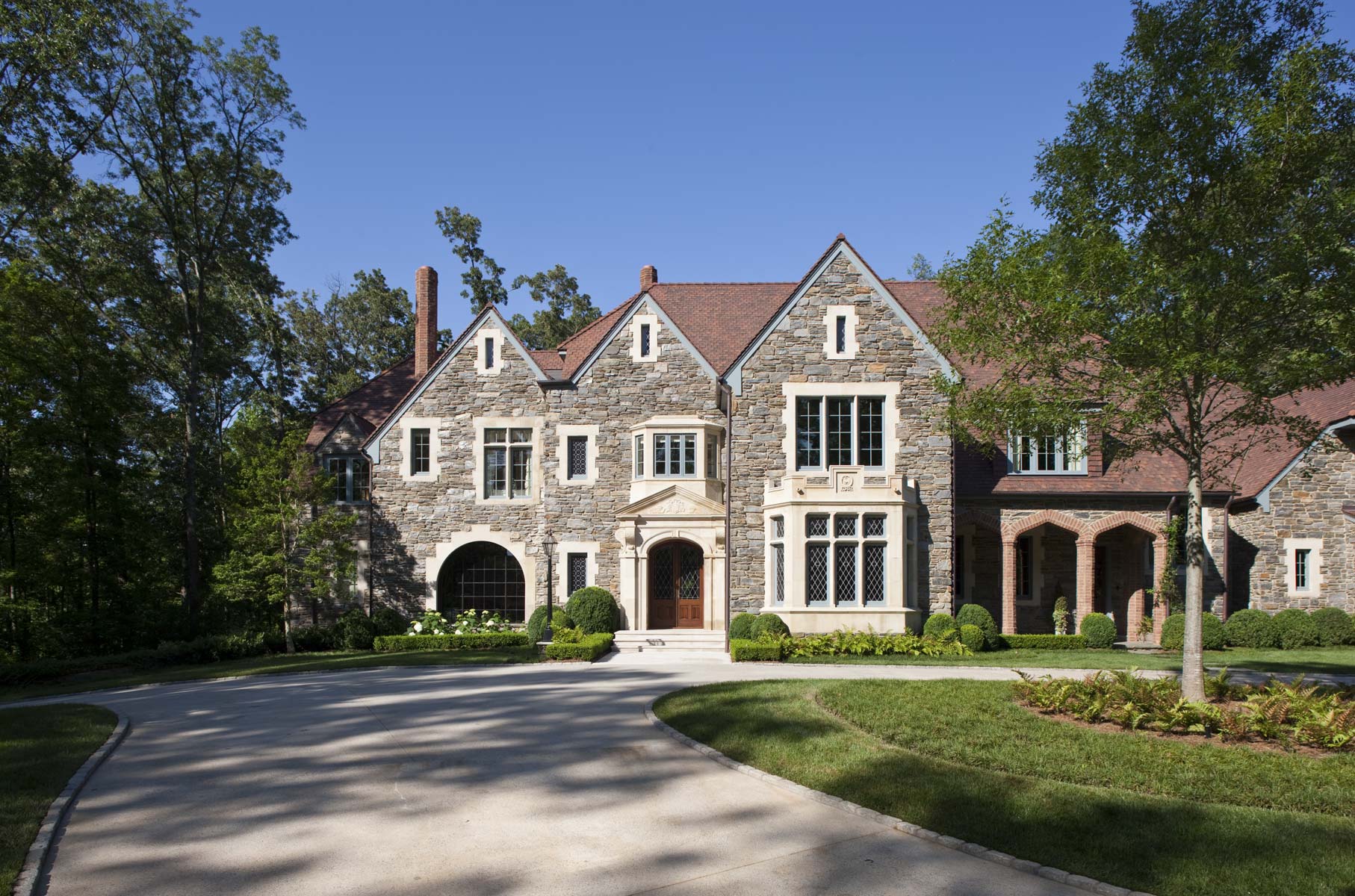
Graggamoore Estate Exterior
Set high on a hill with commanding views overlooking a thick forest of trees, Woodland Hills evokes memories of estates from the grandest traditions.
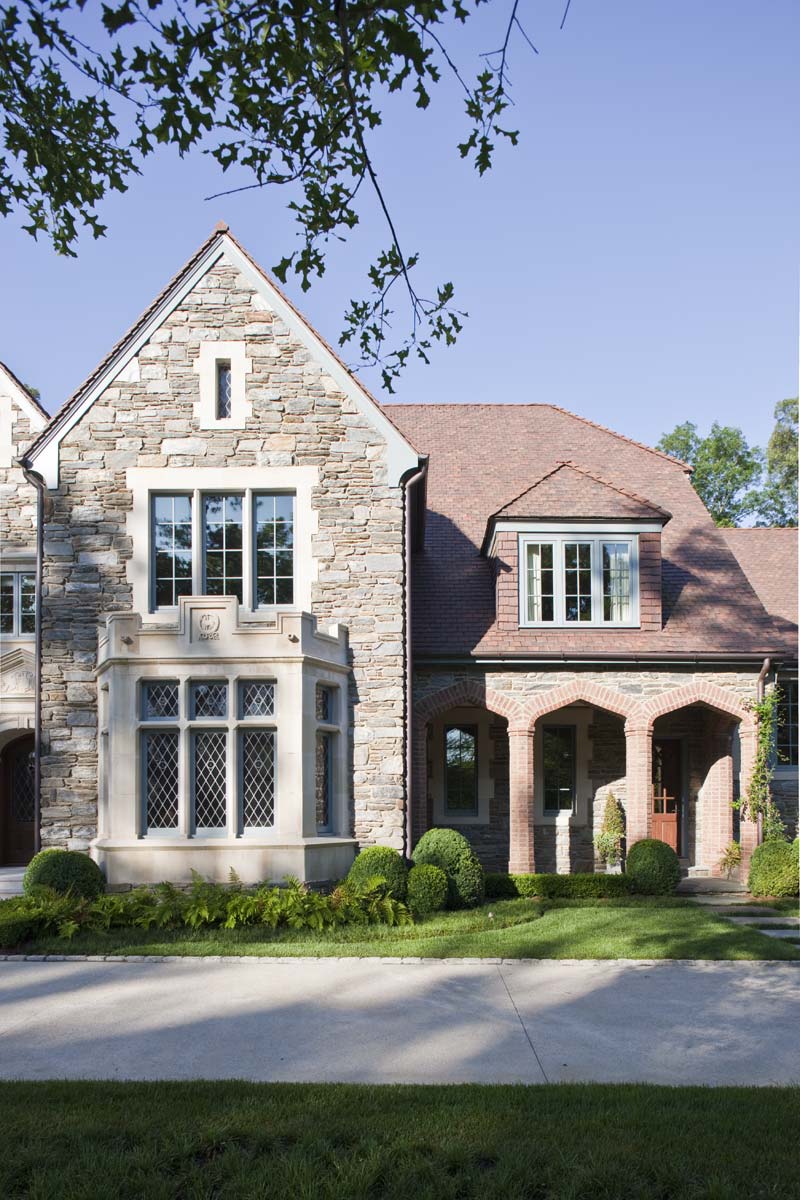
Graggamoore Estate Facade
Some of the windows are filled with leaded sashes using hand-blown bottle glass, while the larger arched windows are steel frame with German Restoration Glass.
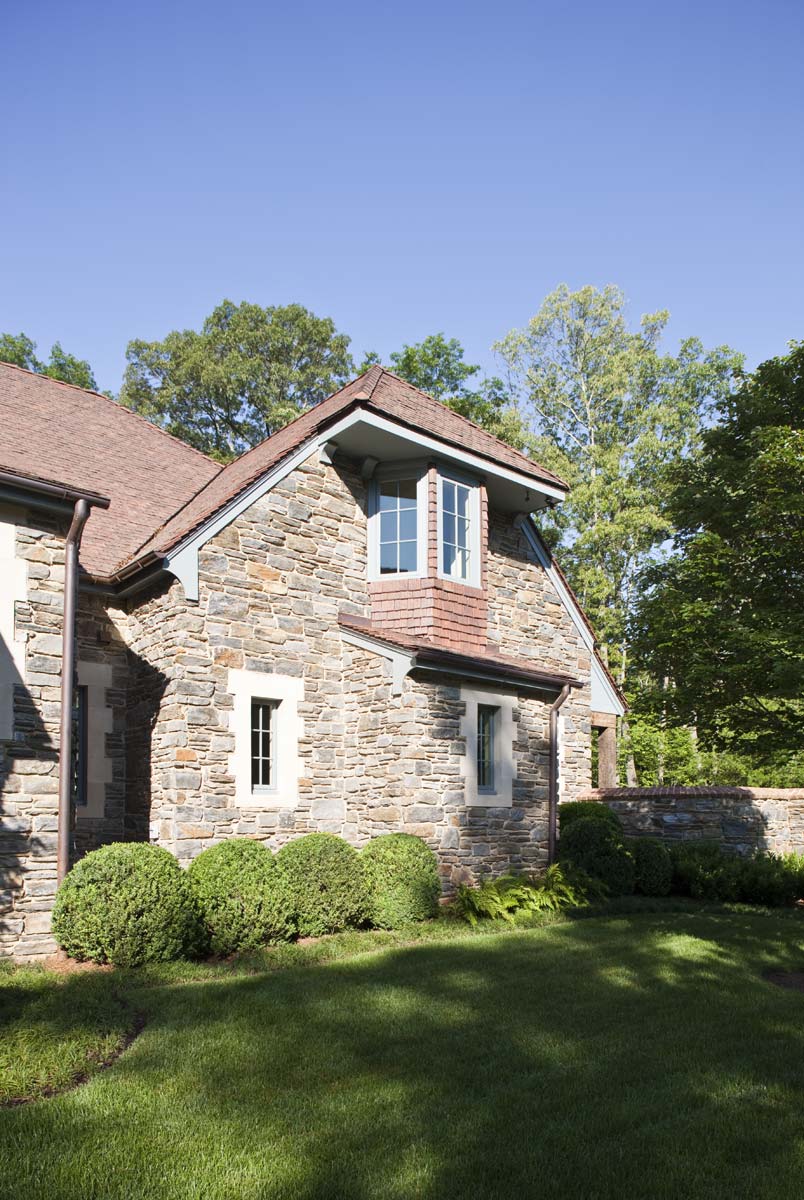
Graggamoore Estate Exterior
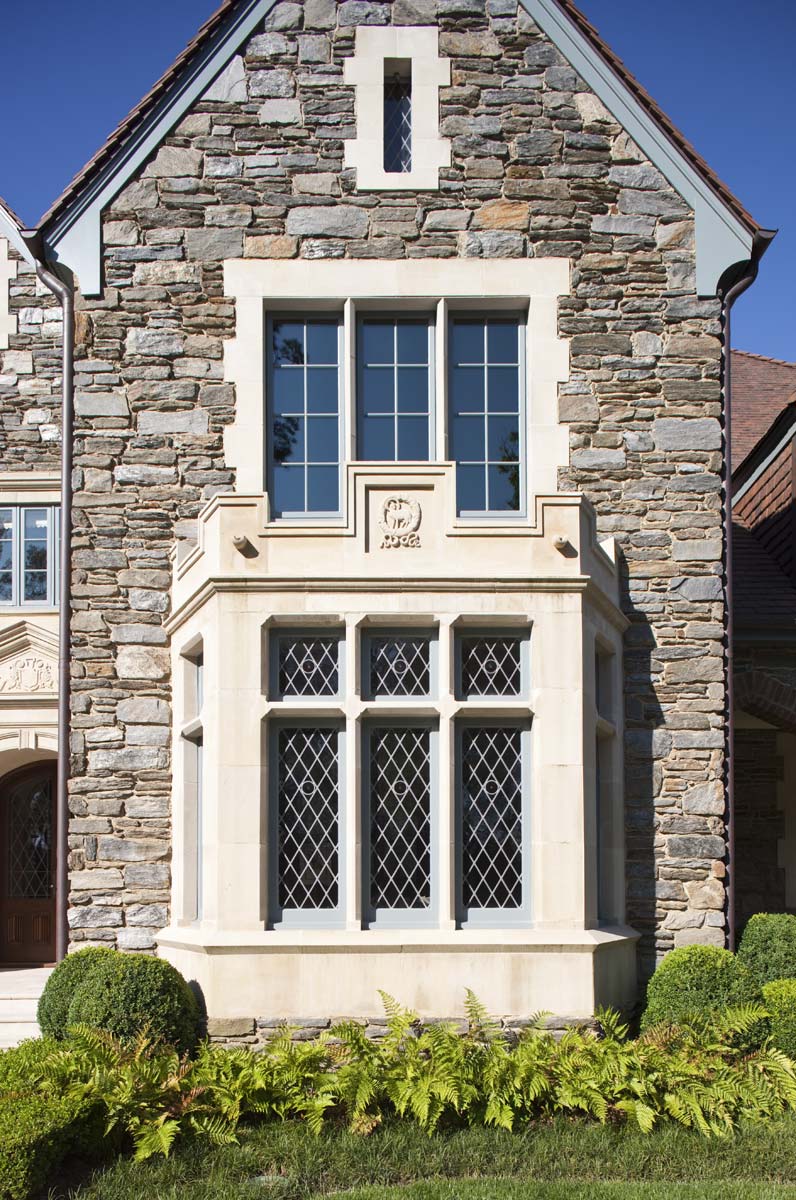
Graggamoore Estate Windows
Some of the windows are filled with leaded sashes using hand-blown bottle glass, while the larger arched windows are steel frame with German Restoration Glass.

Graggamoore Estate Front Door
The impressive limestone front door surround protects the heavy oak door and its leaded glass panels and hand-carved linen-fold panels.
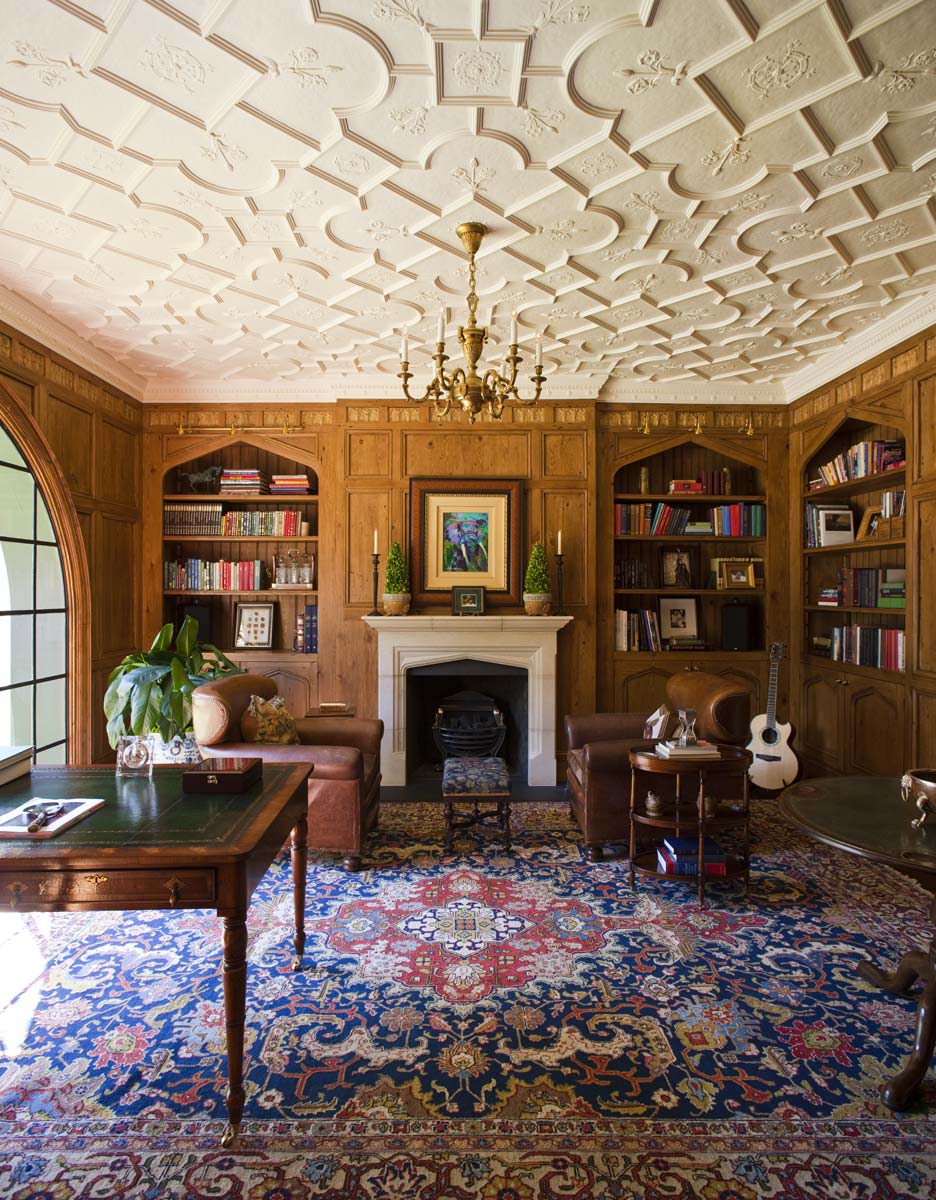
Graggamoore Estate Study
On one side of the foyer is an English pine-paneled study with an elaborate plaster Tudor rose ceiling.
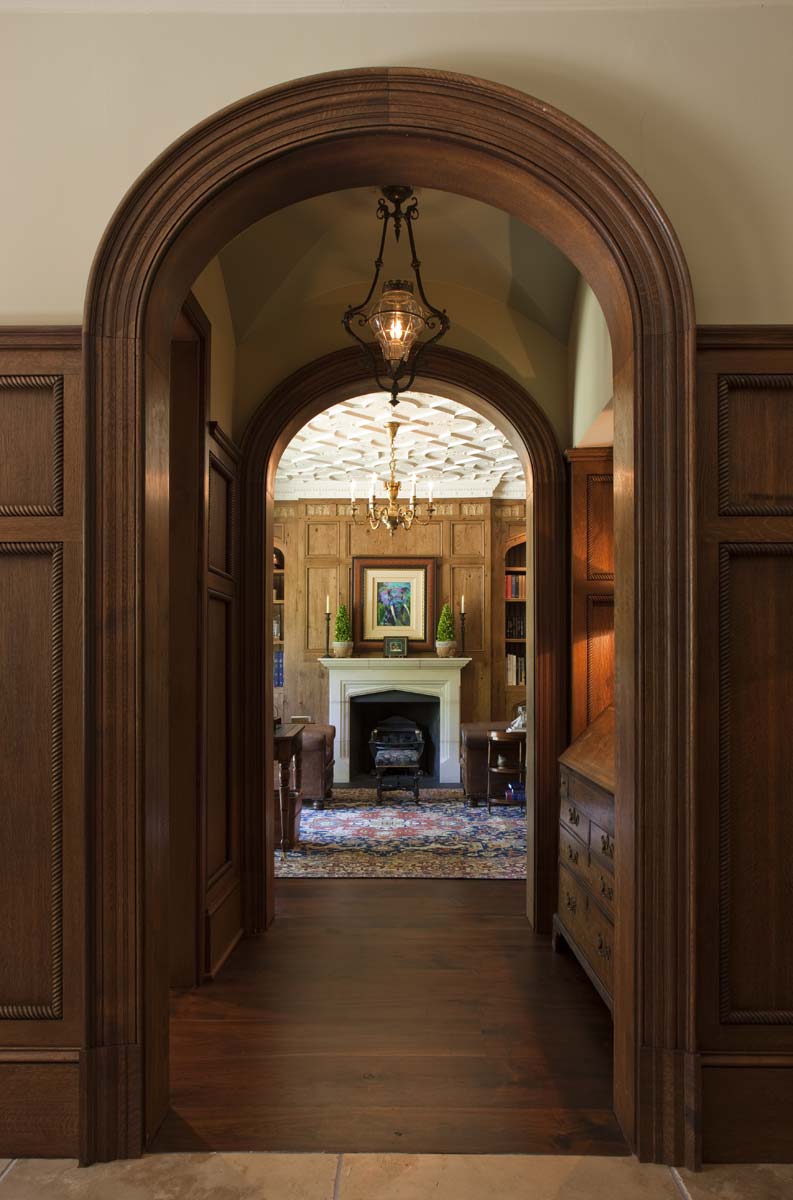
Graggamoore Estate Study Fireplace
The limestone mantle in the study repeats the pointed arch motif found throughout the paneling of the room.
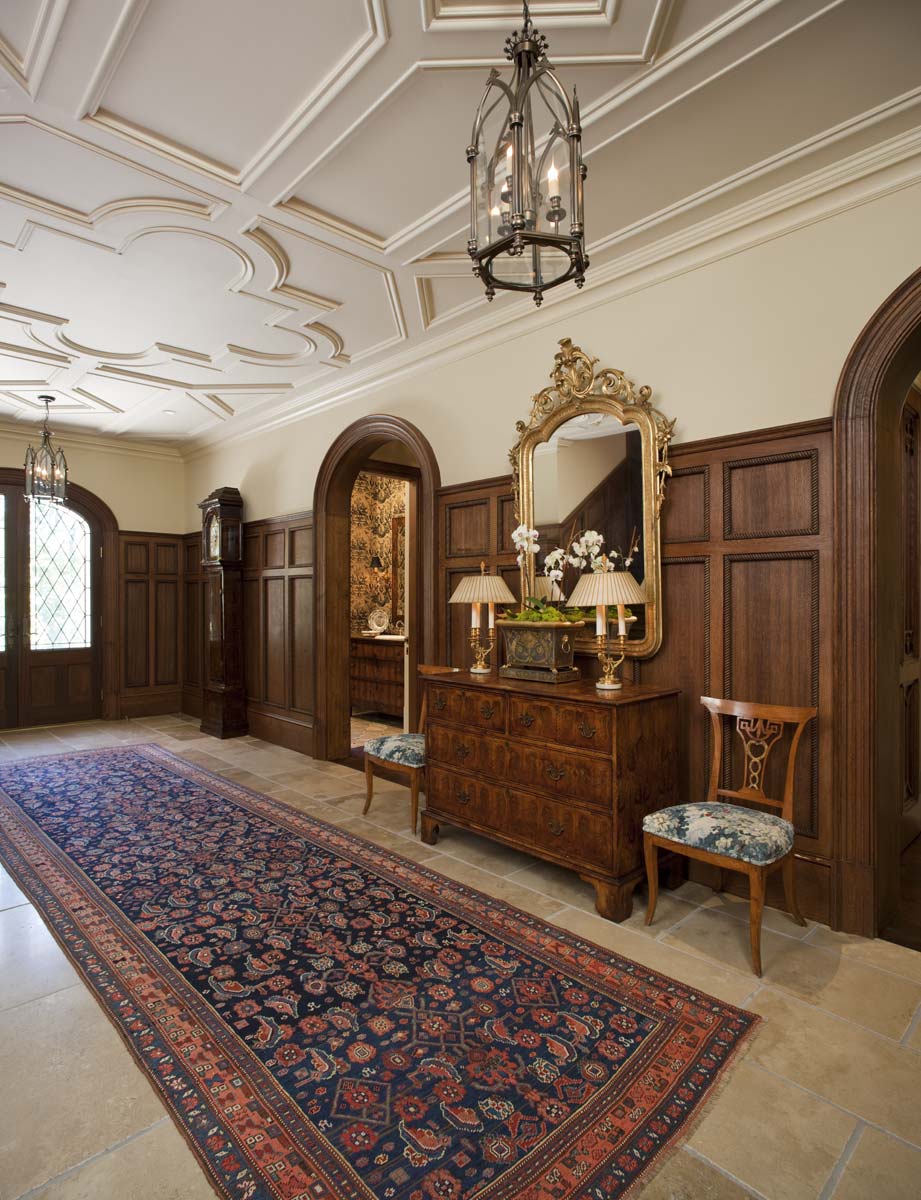
Graggamoore Estate Entry Hall
the hall’s Elizabethan-inspired ceiling is made from wood, painted to resemble plaster.
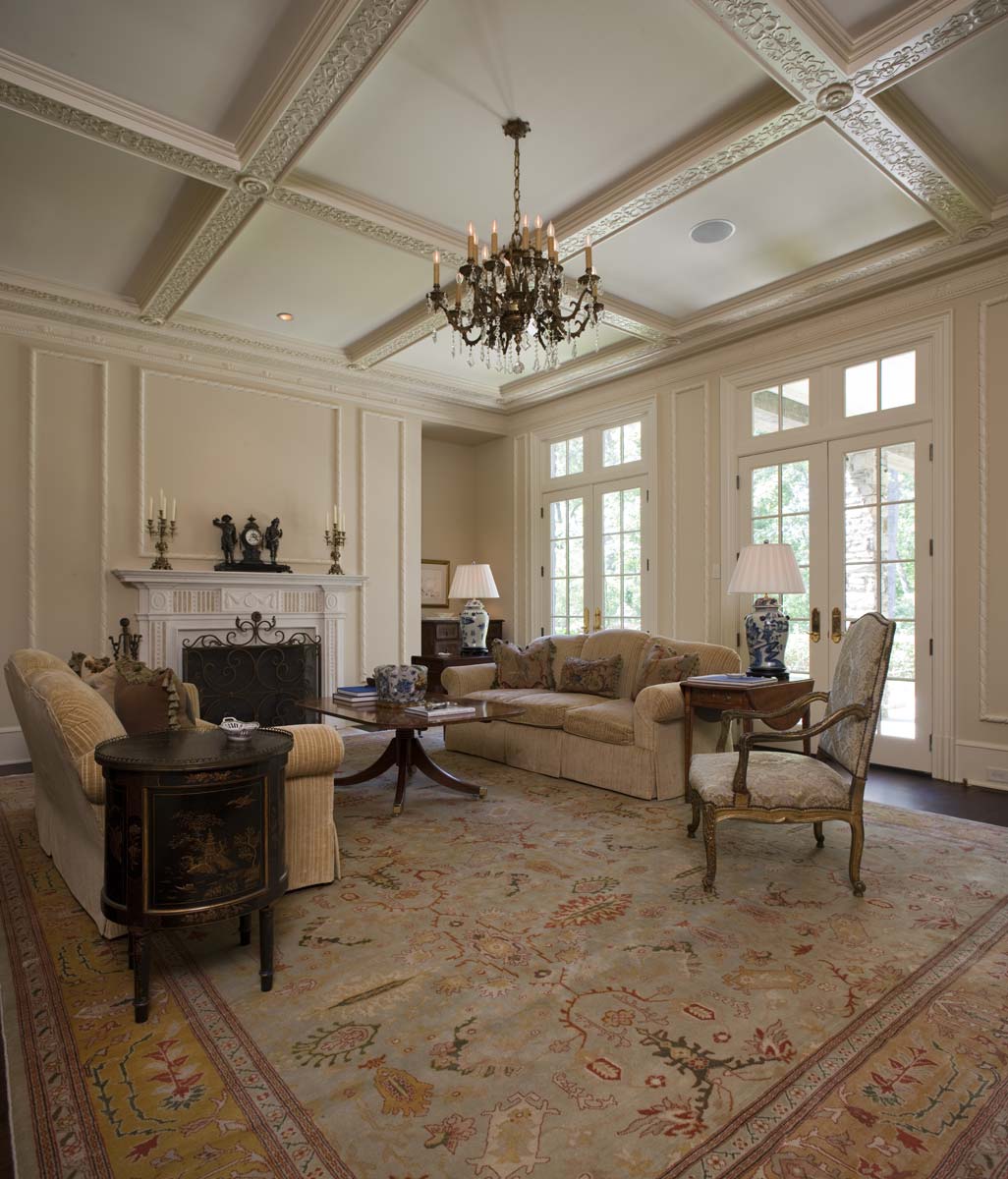
Graggamoore Estate Living Room
A painted coffered ceiling illuminates the living room with natural light coming in from a pair of French doors leading to the rear lawn.
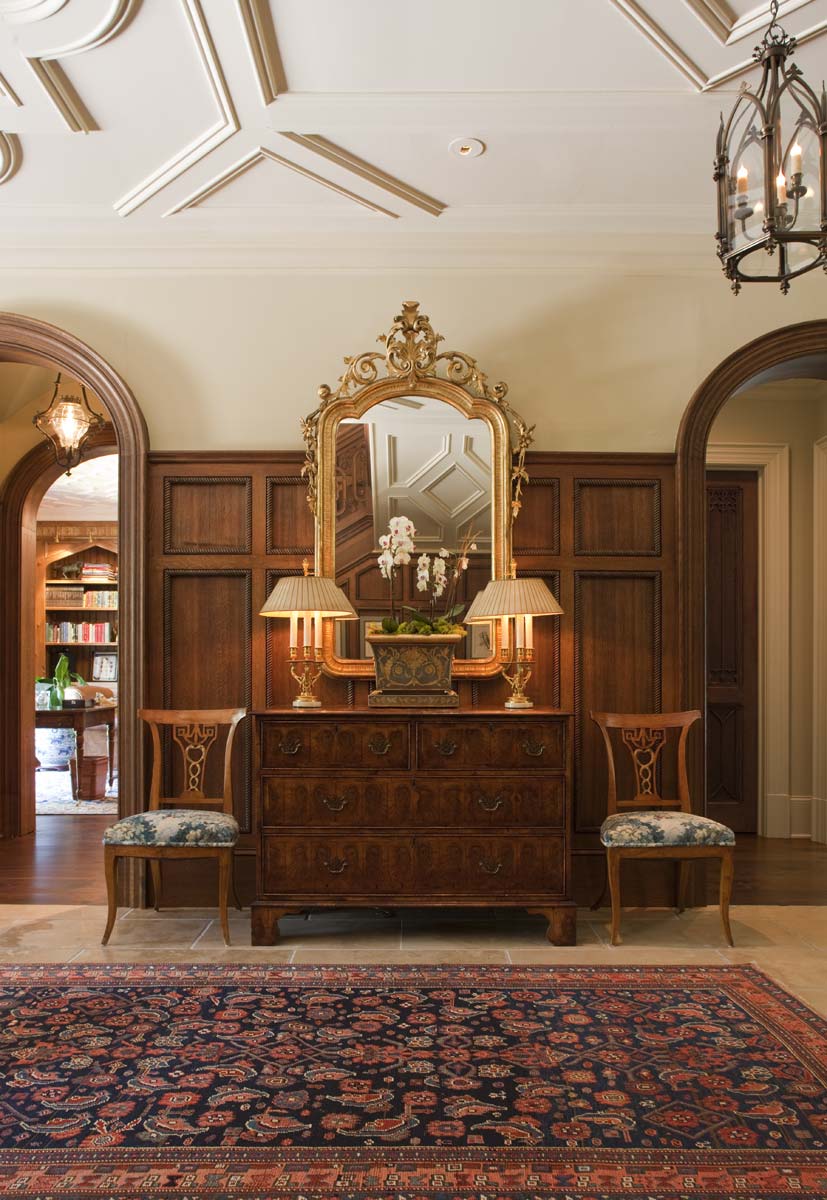
Graggamoore Estate Foyer Detail
Details of the foyer ceiling, arched doors and walls.
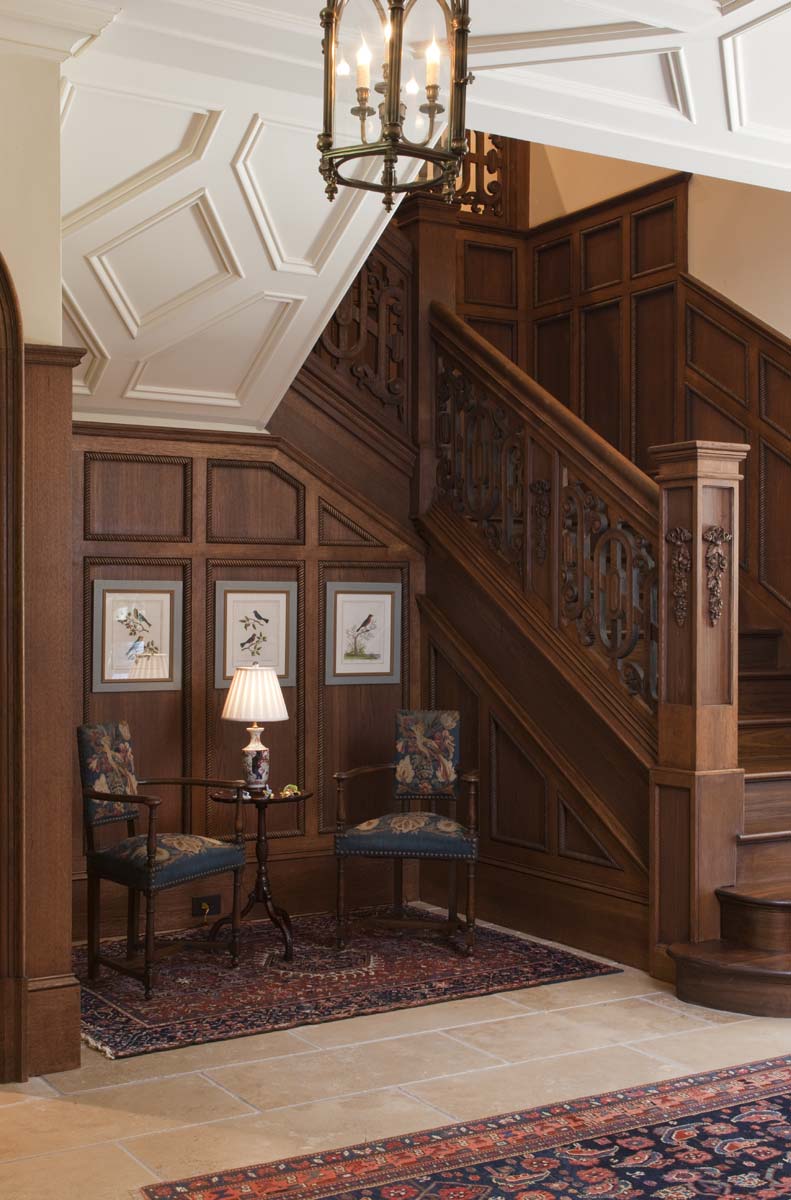
Graggamoore Estate Entry Hall
The entry hall is paneled in thick quarter-sawn oak wainscoting, its deeply recessed panels trimmed in wood roping, with the hall’s Elizabethan-inspired ceiling is made from wood, painted to resemble plaster.
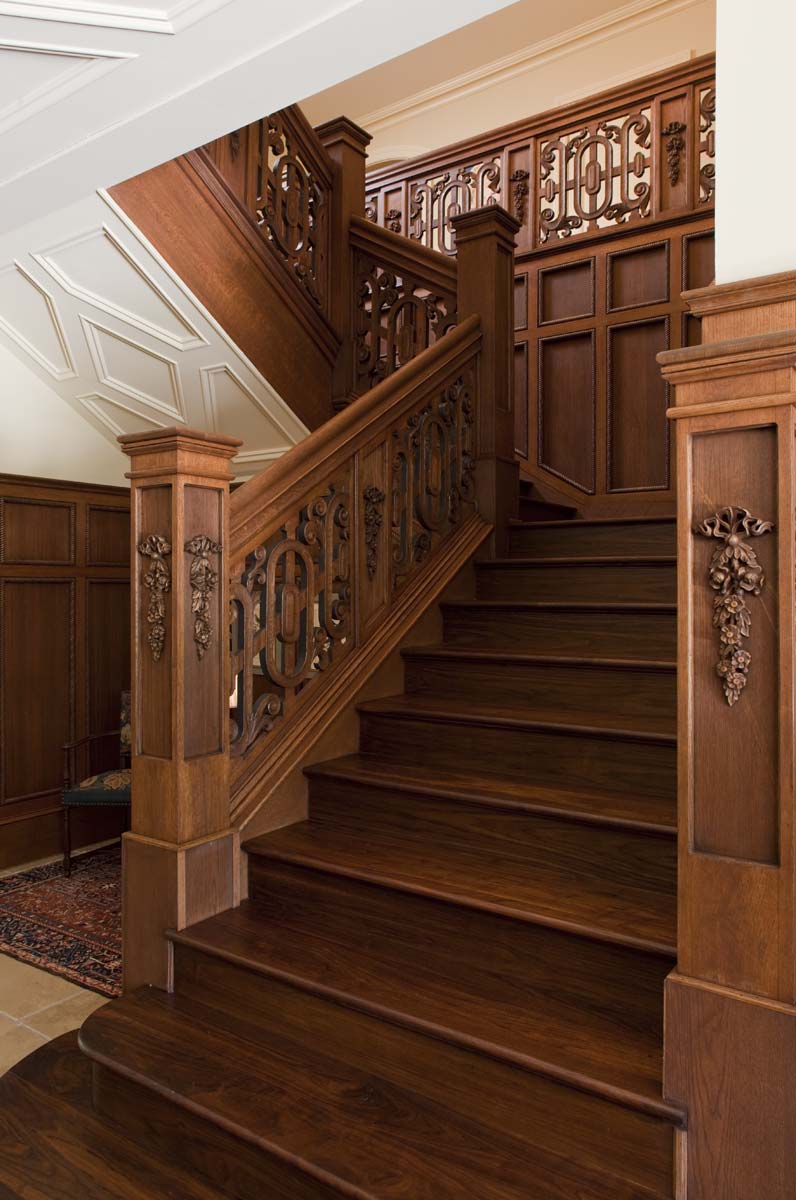
Graggamoore Estate Staircase
The centerpiece for this hall is the magnificent oak staircase with its 2-inch-thick panels in period style.

Graggamoore Estate Staircase Panel
Each panel of this oak staircase was designed and drawn in full scale to accurately adjust for the different length and run of the staircase as it rises.
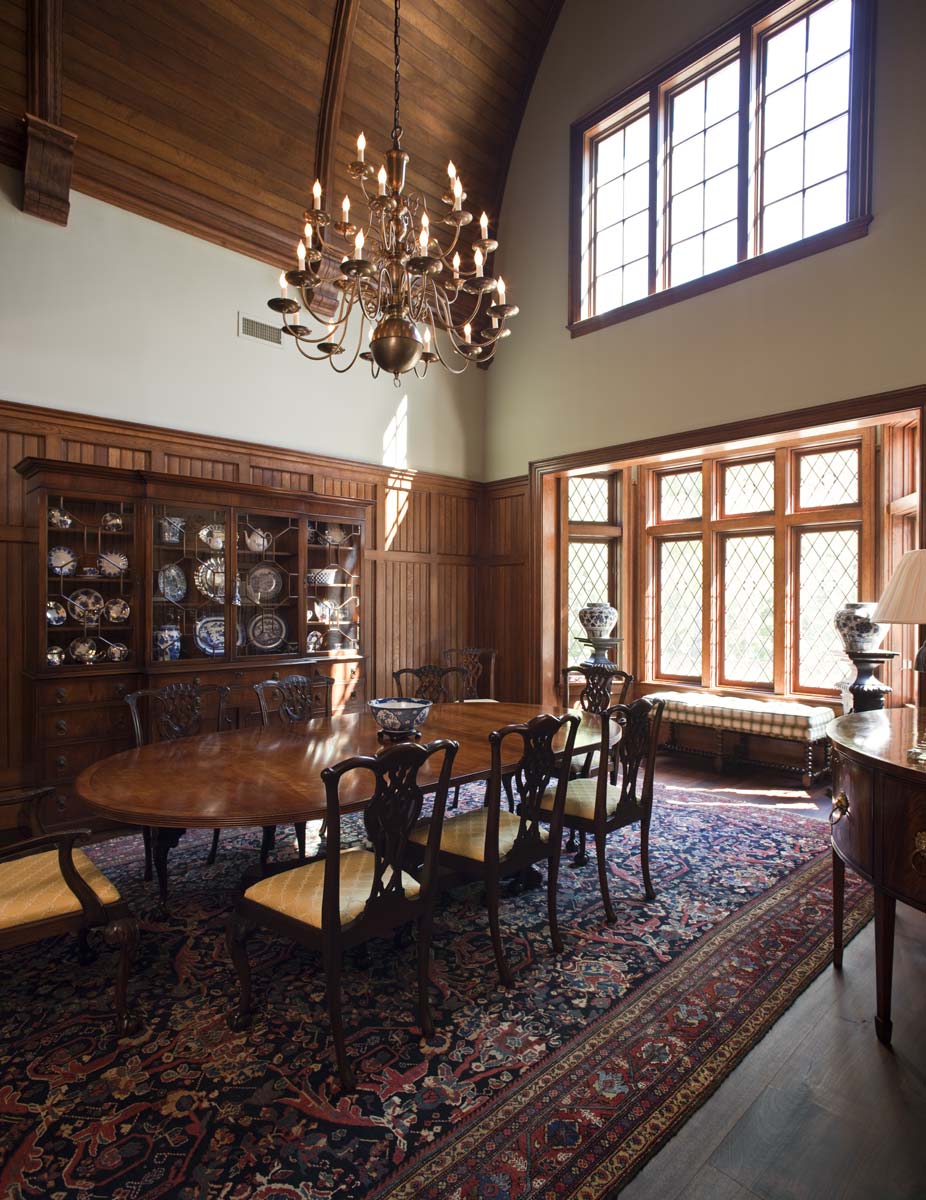
Graggamoore Estate Dining Room
On the other side of the foyer is the dining room which has a lofty cathedral ceiling banded by heavy timbering.
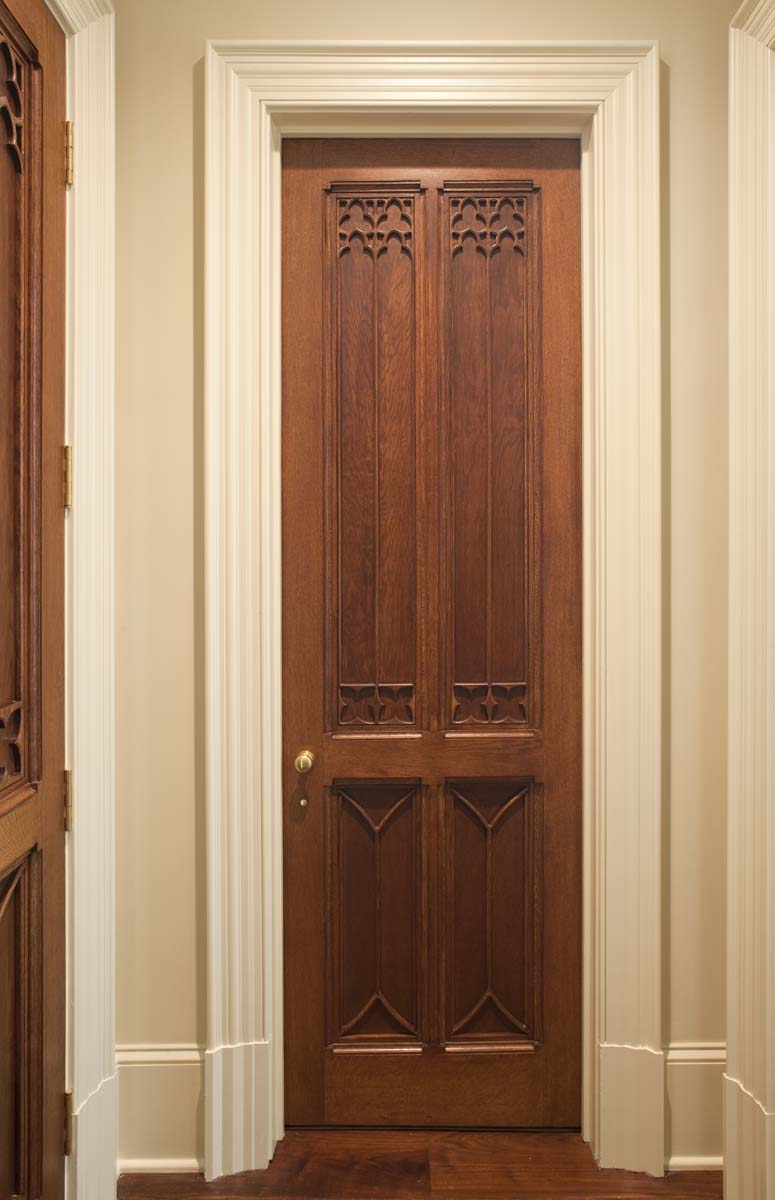
Graggamoore Estate Doors
Period details lend interest to interior doors made from oak.
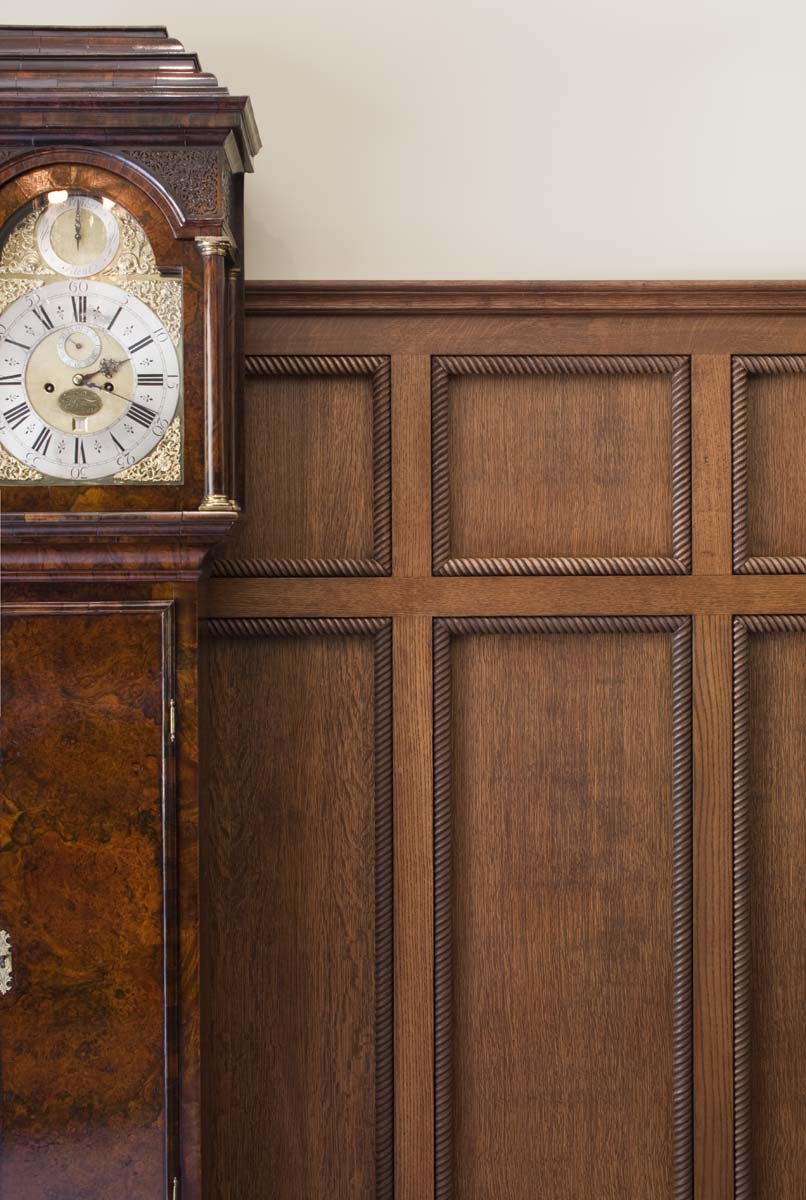
Graggamoore Estate Paneling
A closer look at the foyer paneling.

Graggamoore Estate Kitchen
Two islands in this expansive kitchen provide spaces for every entertaining need.
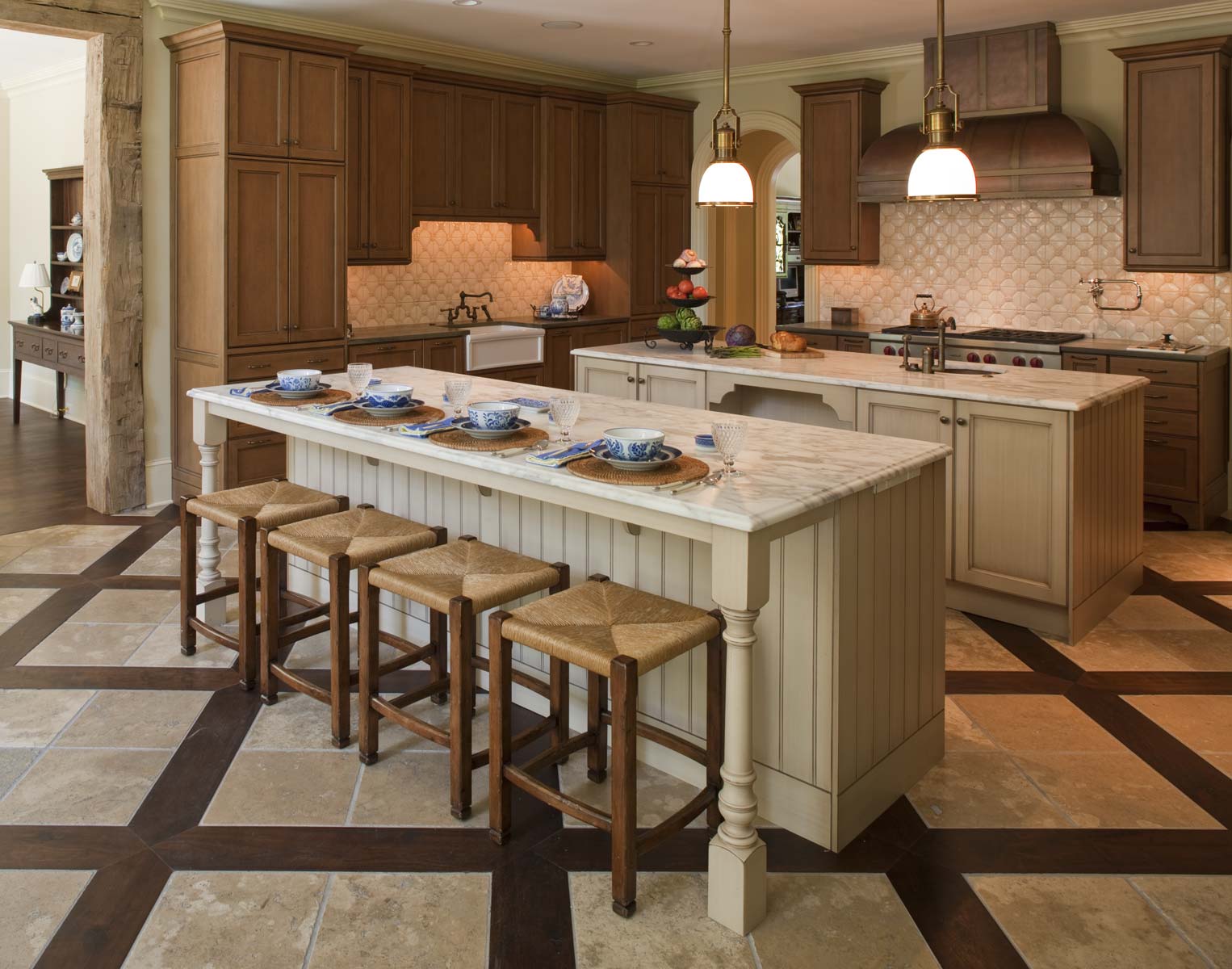
Graggamoore Estate Kitchen Island
The second island in the kitchen serves as the perfect spot for breakfast or lively conversation while cooking.
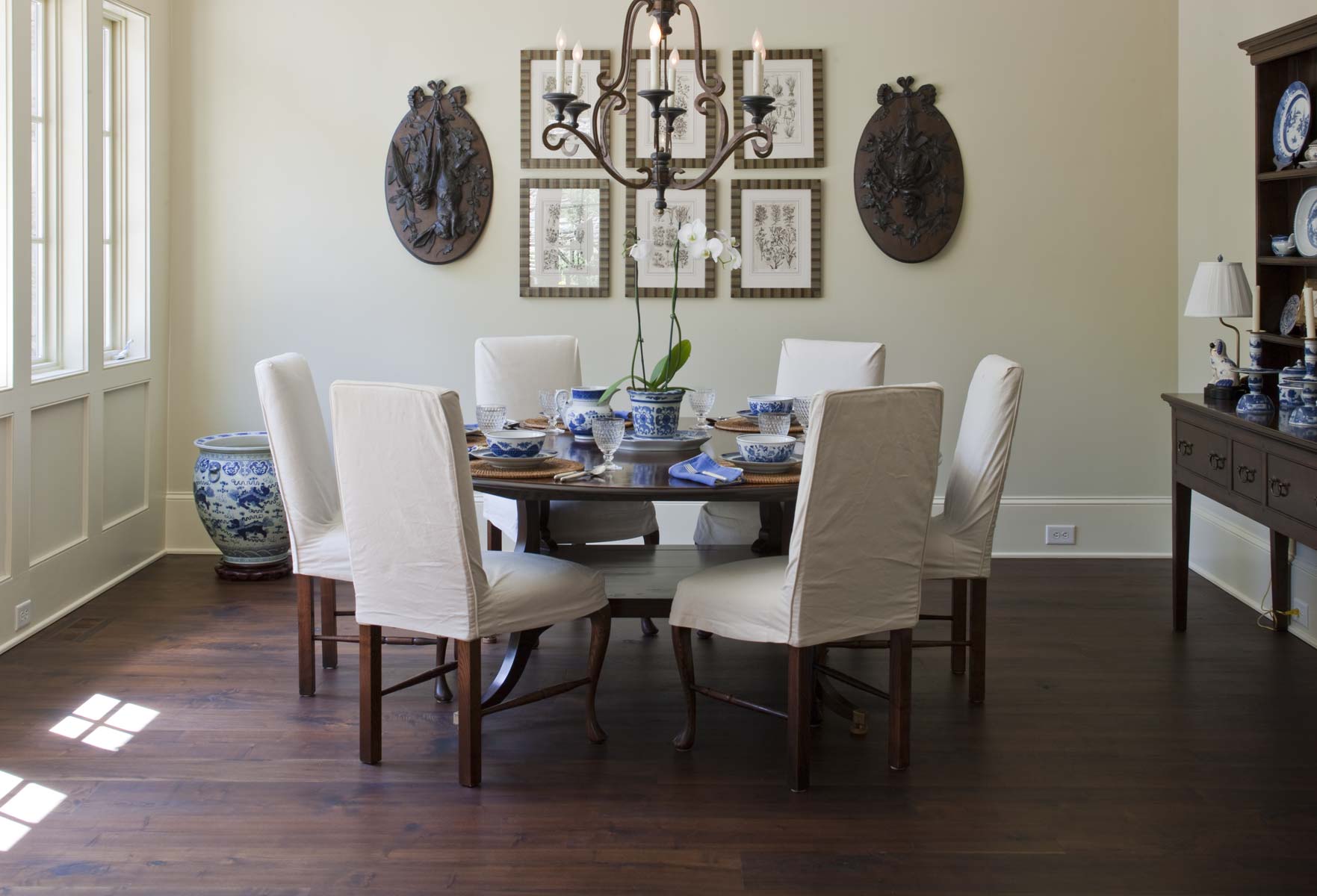
Graggamoore Estate Breakfast Room
The breakfast room near the adjoining family room is an open, airy space for sharing a meal.
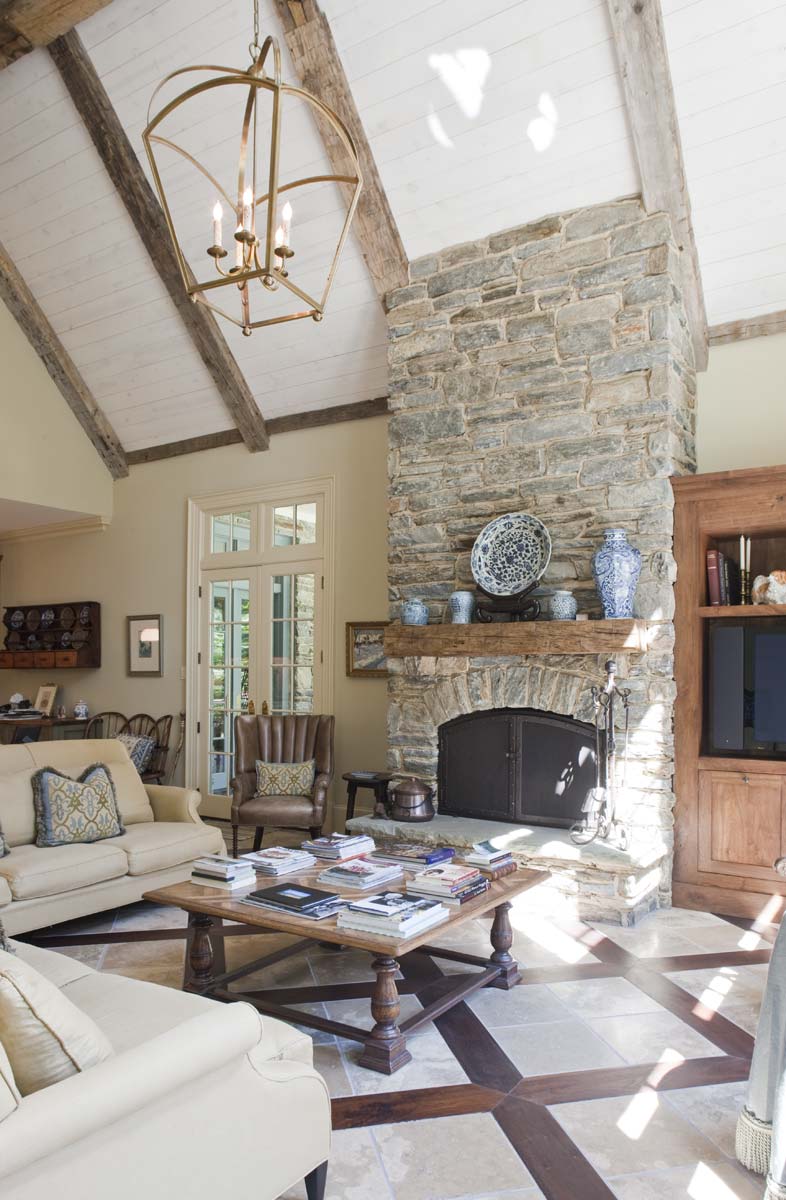
Graggamoore Family Room
The vaulted family room with an exposed beamed ceiling provides a comfortable family sitting area adjoining the kitchen and breakfast room.
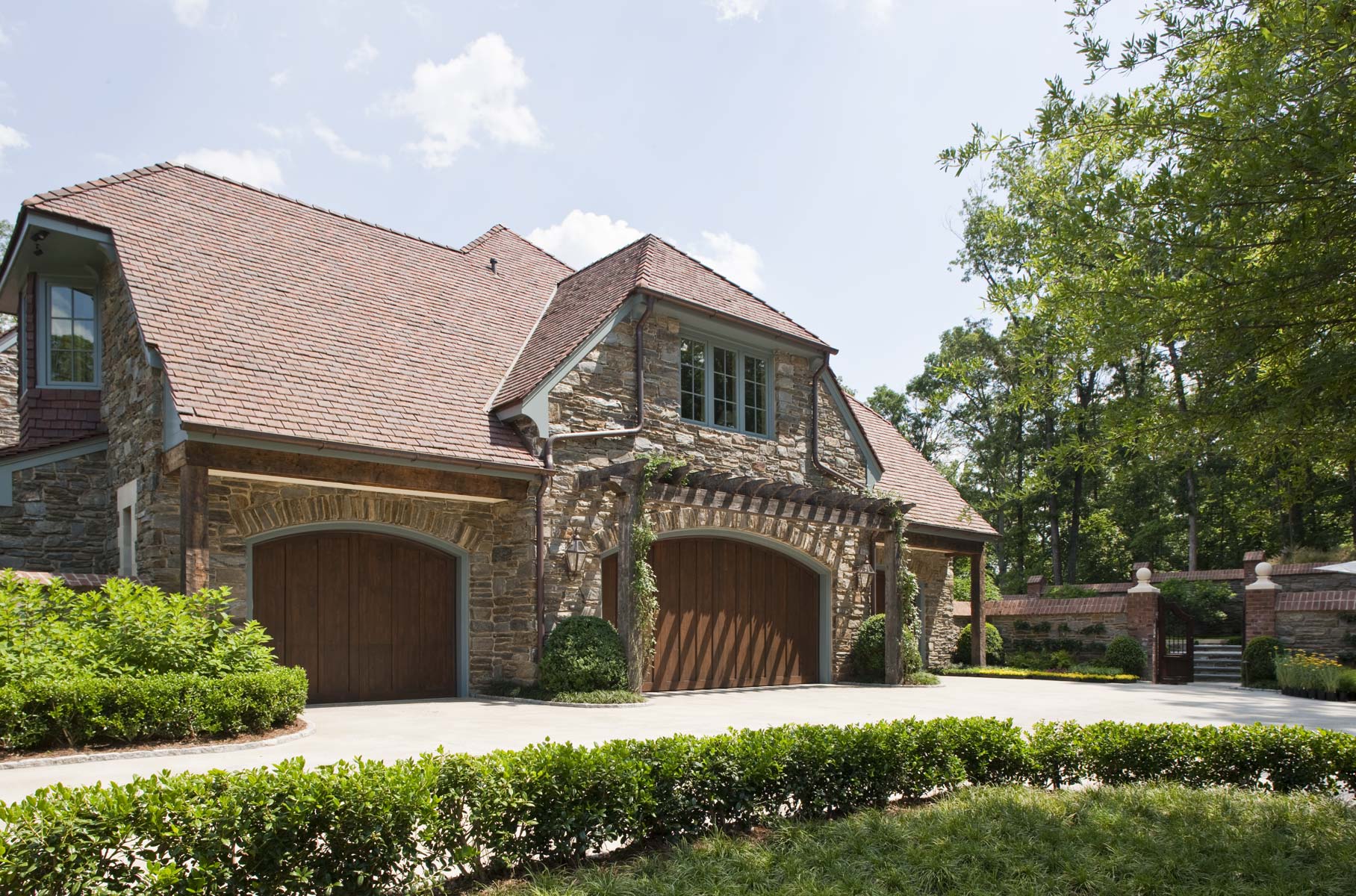
Graggamoore Estate Garage
The multi-car garage has a generous motorcourt, making manuevering verhcles easy.
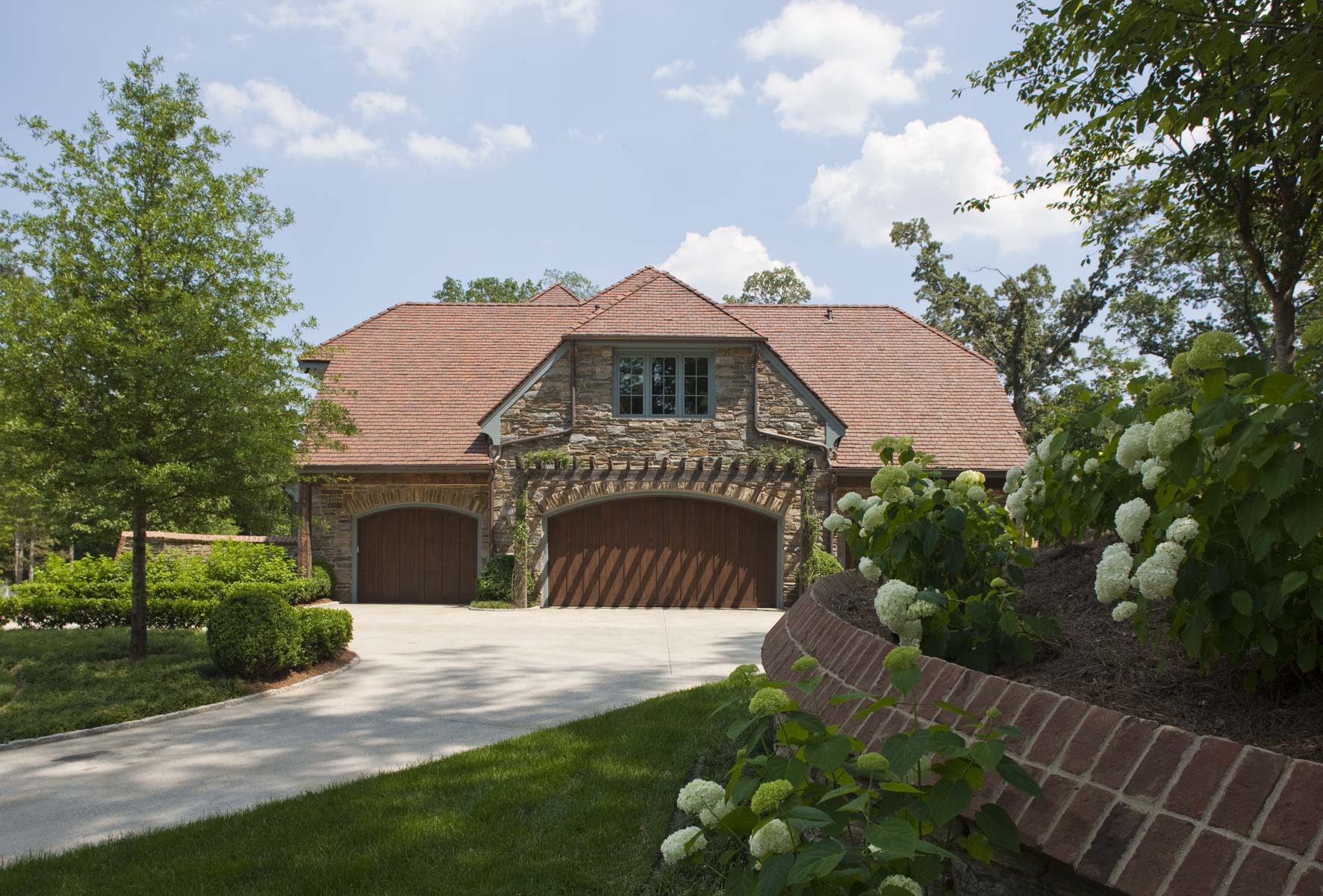
Graggamoore Estate Drive
A graceful curved driveway leads drivers to the garage.

Graggamoore Covered Open Air Porch
Immediately outside this family room is a covered open air porch fitted with a fireplace and barbecue grill for more casual entertaining.
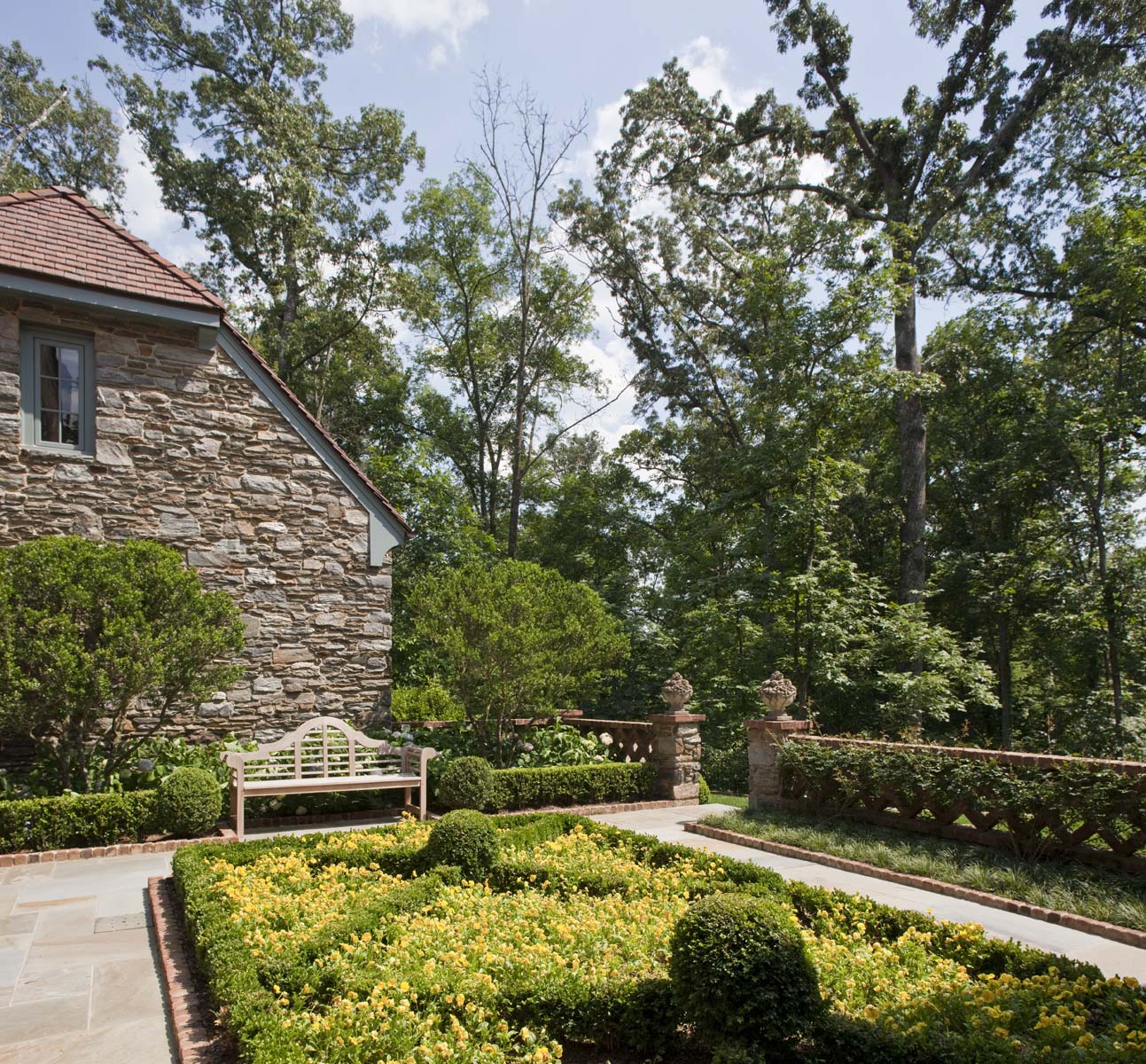
Graggamoore Estate Garden
Another view of the private flower garden off the master suite.

Graggamoore Estate Rear Lawn
The landscape embraces subtle blends of textures and colors to complement the rich hues and materials of the home.
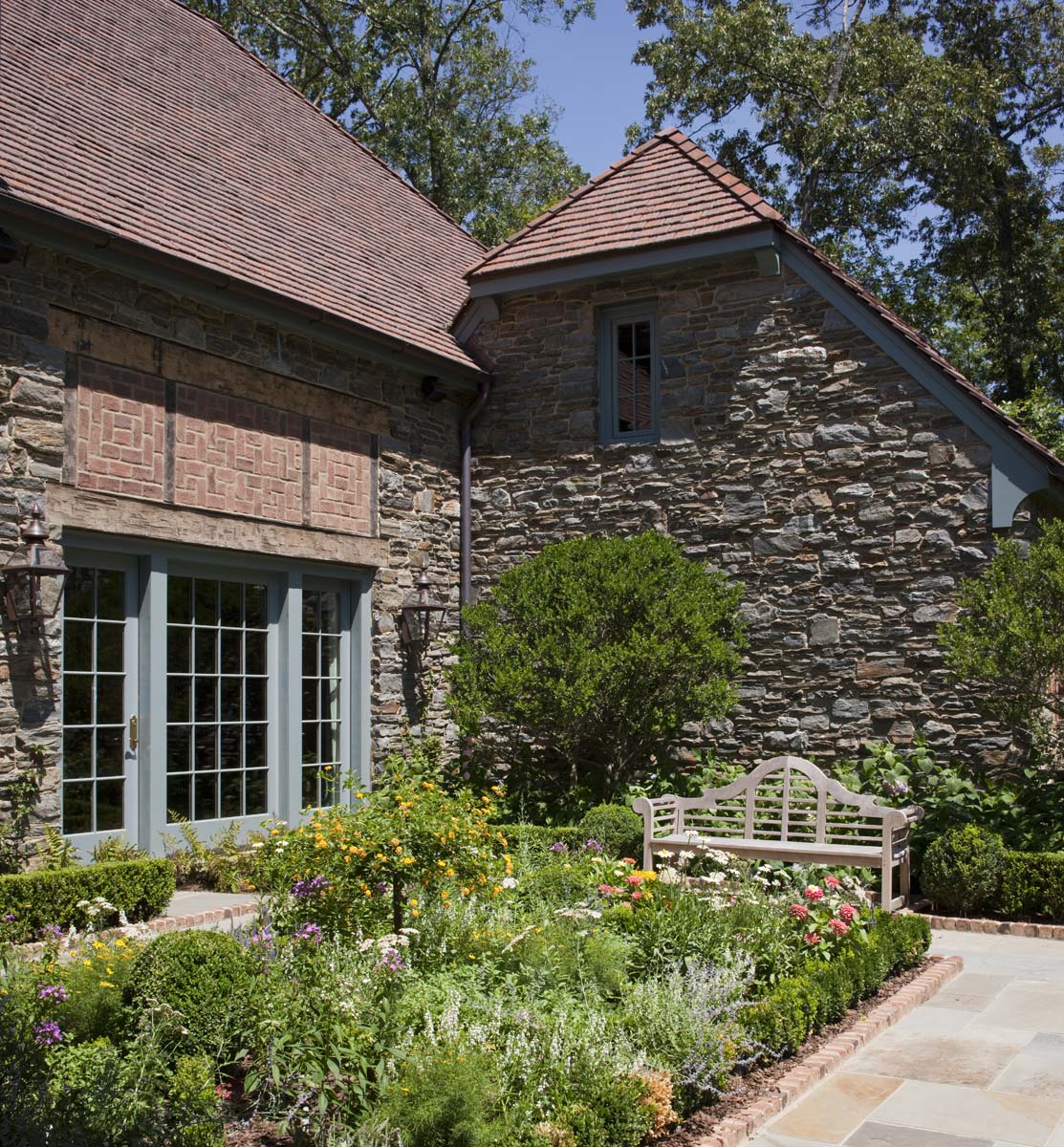
Graggamoore Estate Flower Garden
Off the master bedroom is a small enclosed flower garden providing summer color that can be enjoyed from both the porch and the expansive rear lawn.
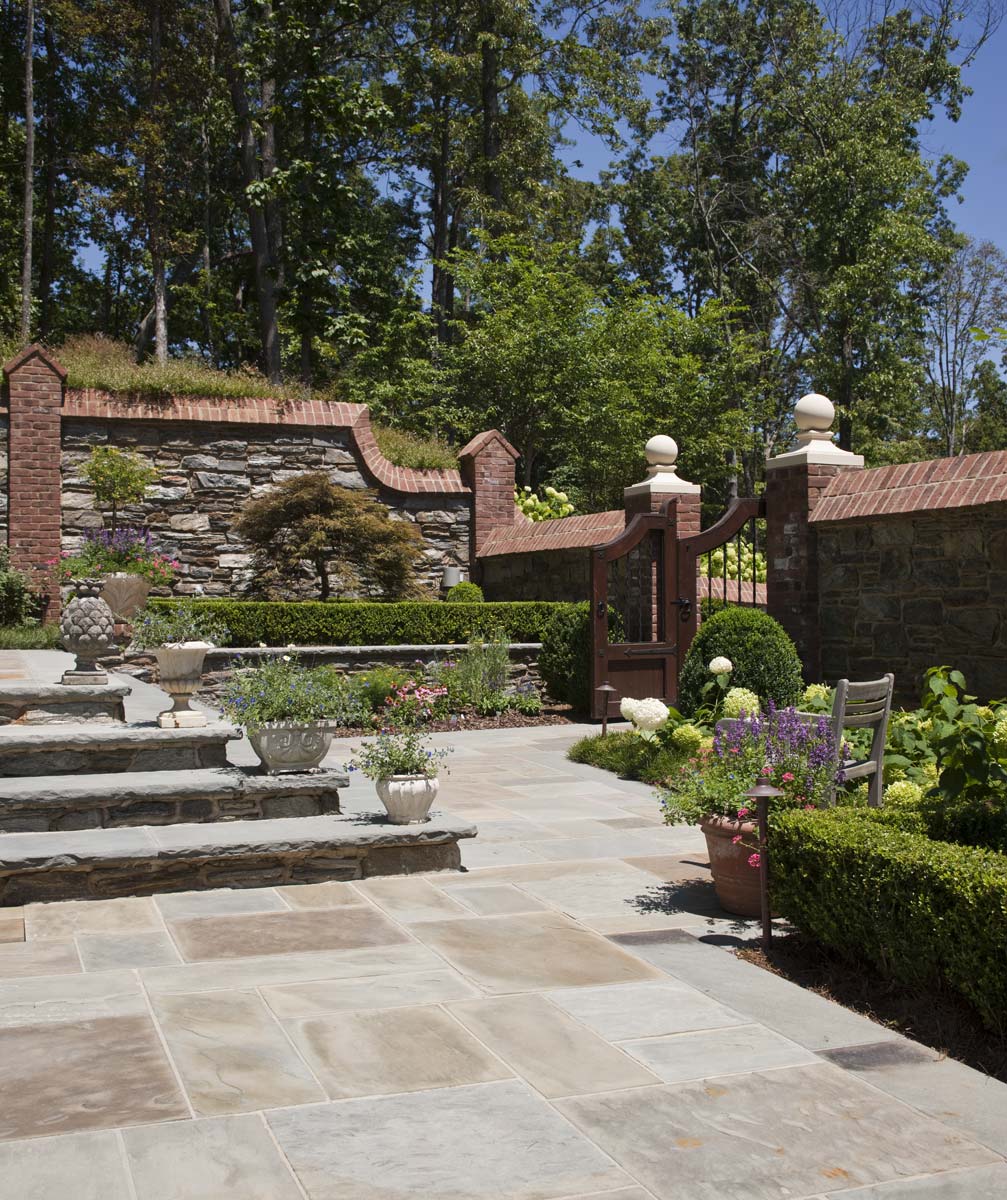
Graggamoore Estate Landscaping
The landscape embraces subtle blends of textures and colors to complement the rich hues and materials of the home.
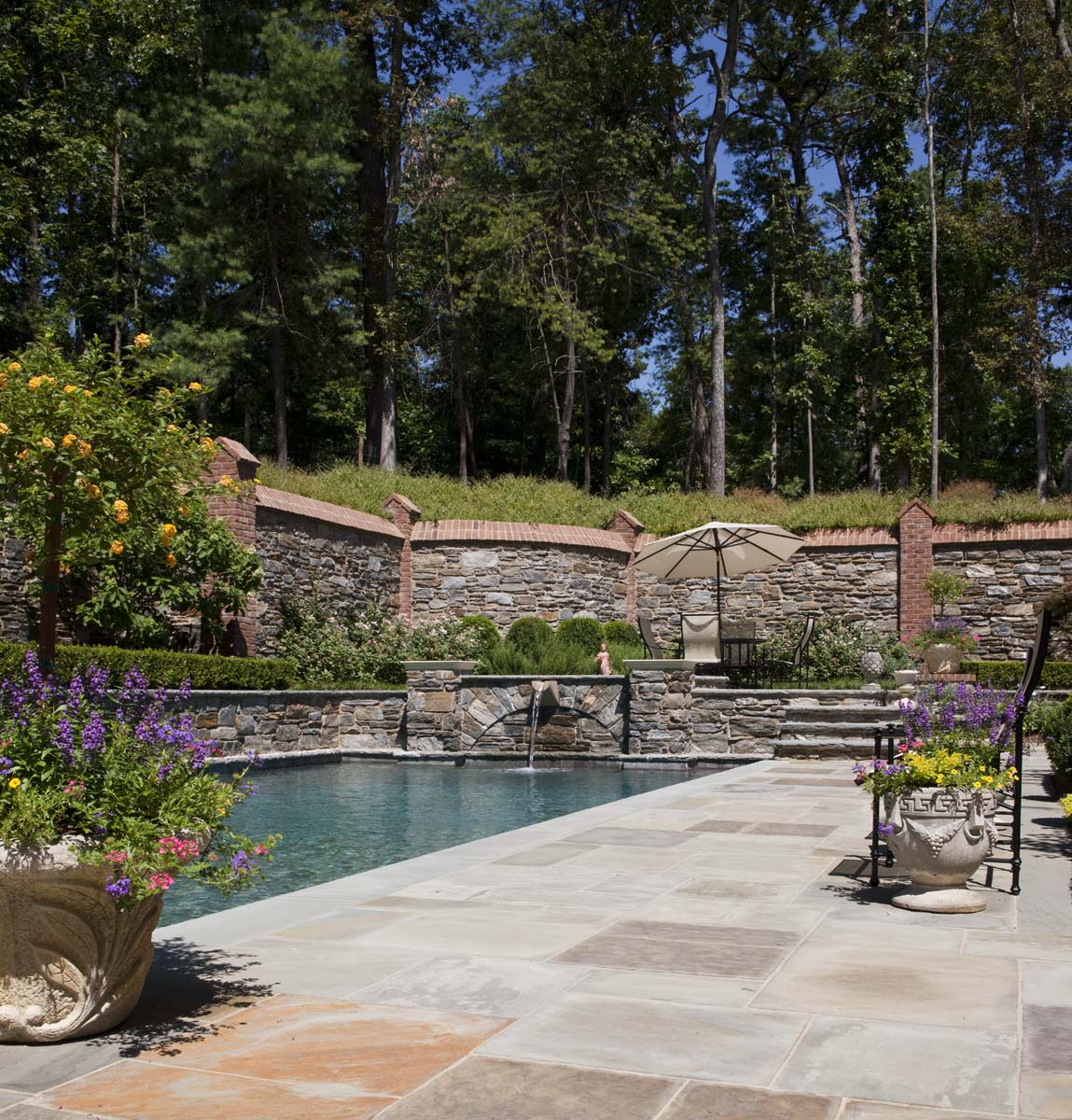
Graggamoore Estate Poolside Terrace
A bluestone terrace and pool surrounded by lush landscaping completes this area, where privacy and elegance abound.
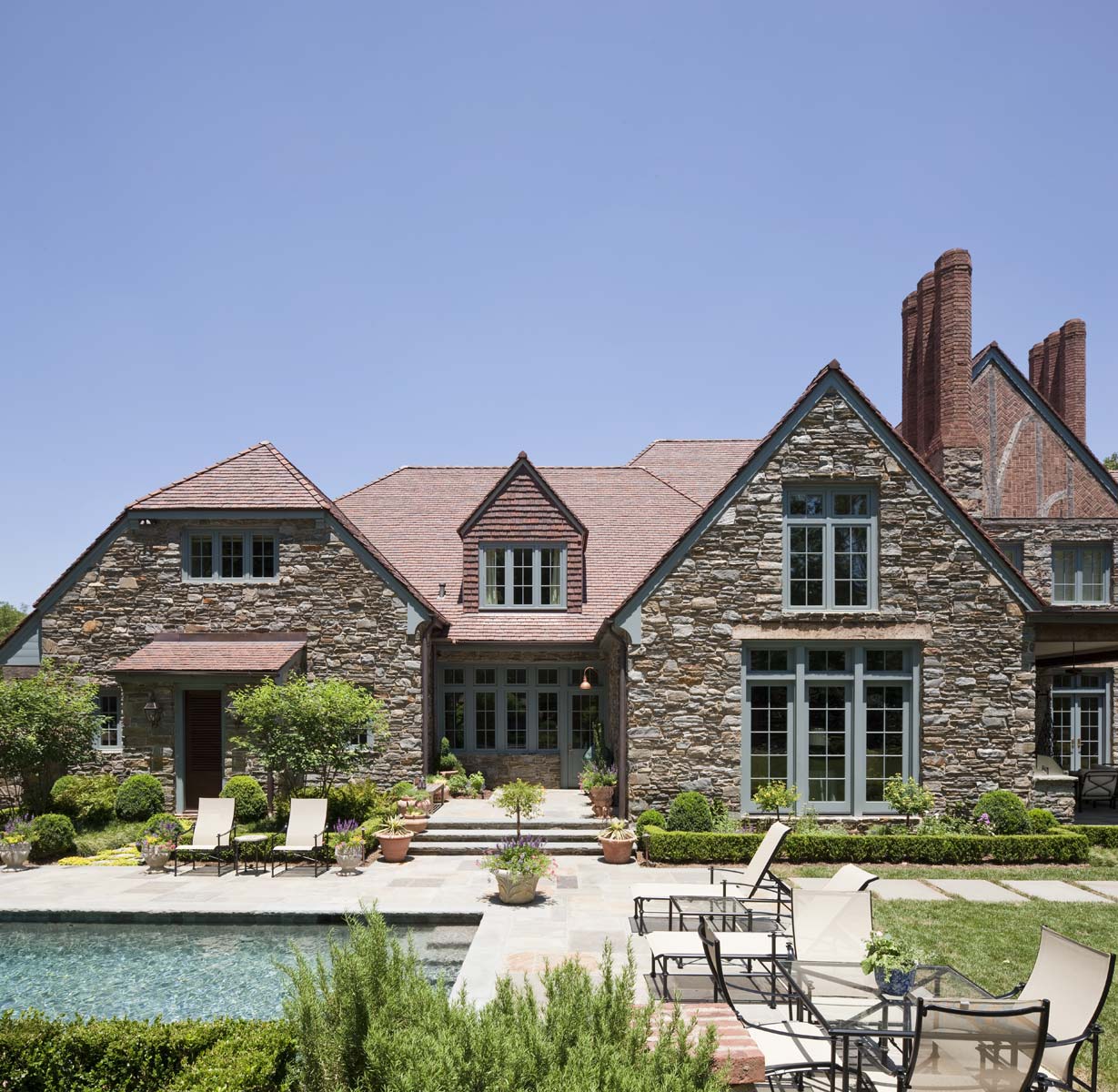
Graggamoore Estate Rear Terrace
The house is designed for comfortable outdoor living.
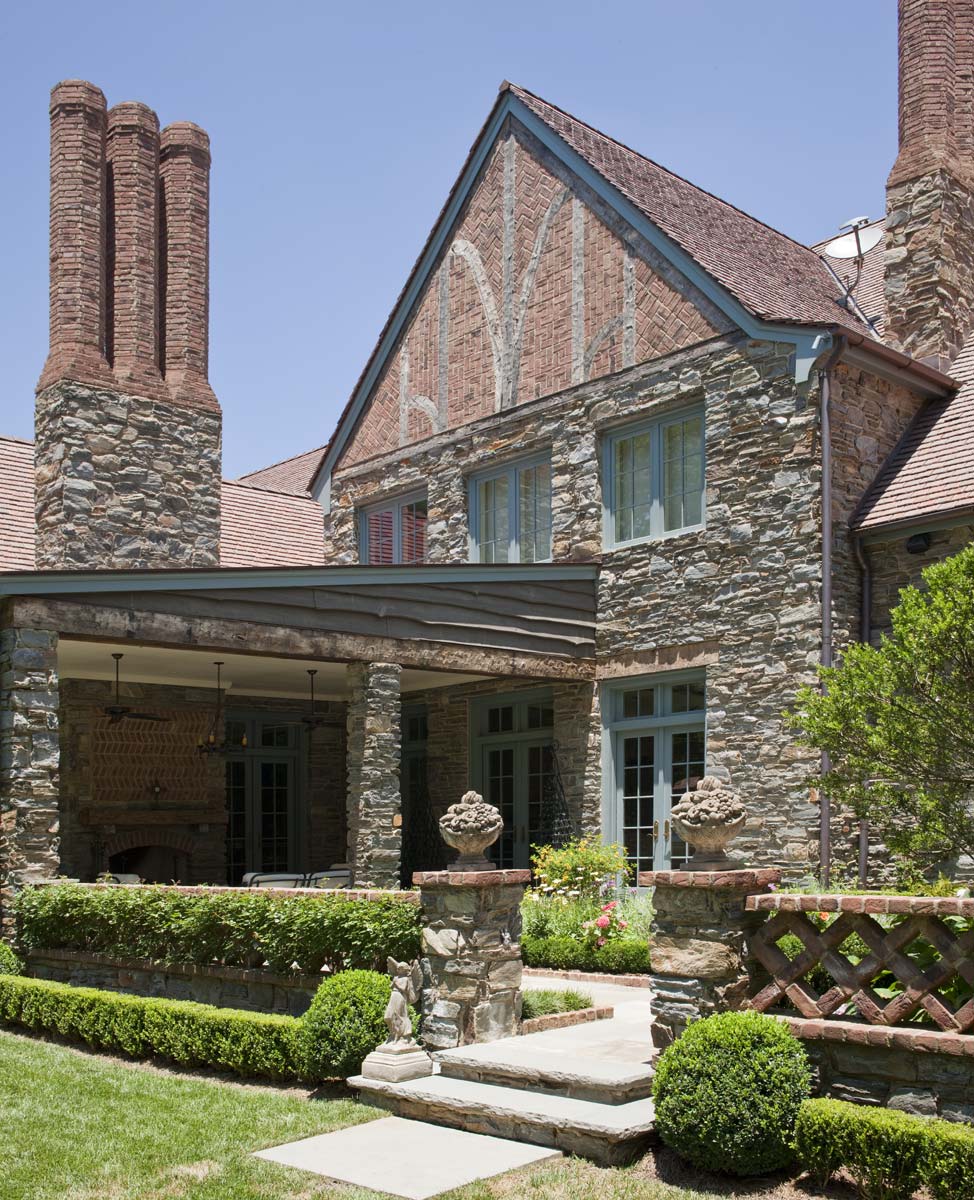
Graggamoore Estate Rear Porch
A open air porch at the rear of the house is easily accessed via French doors.
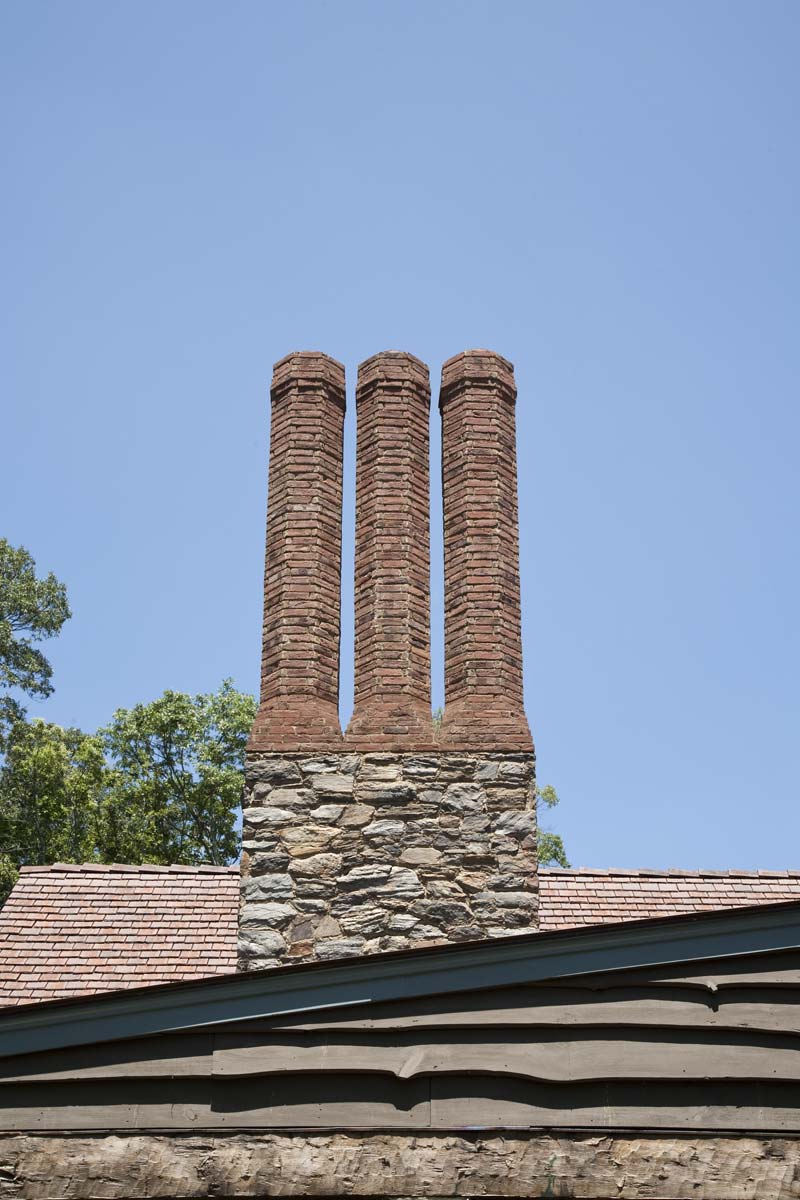
Graggamoore Estate Chimney
Stacked stones and intricate brickwork give the chimney a charming appeal.
































