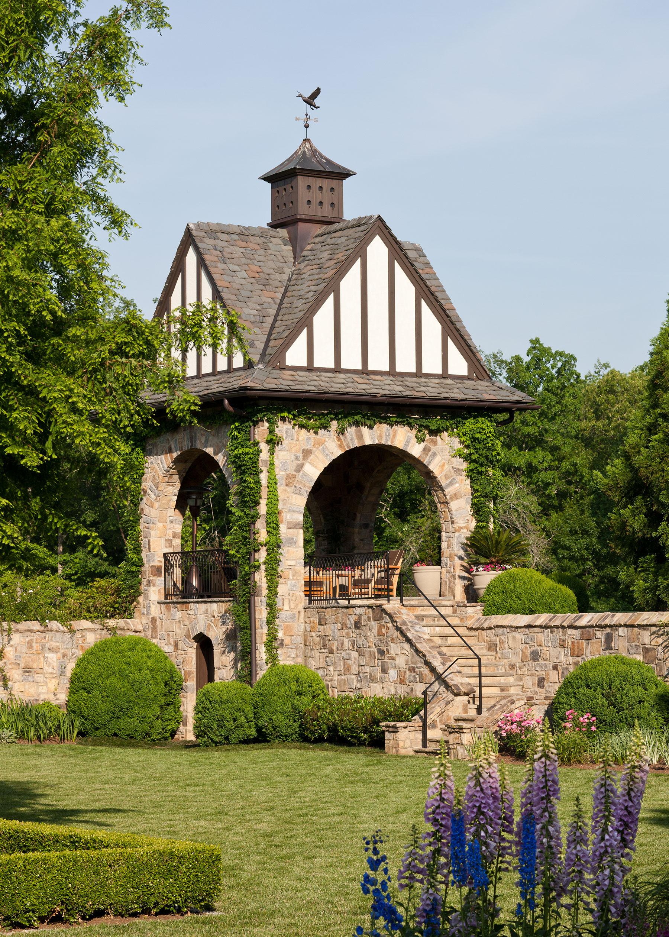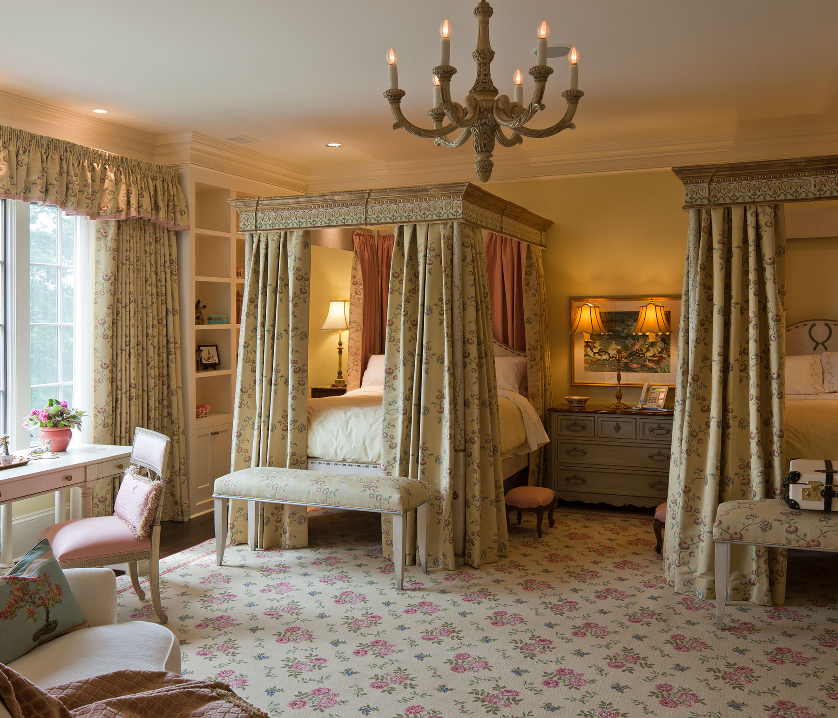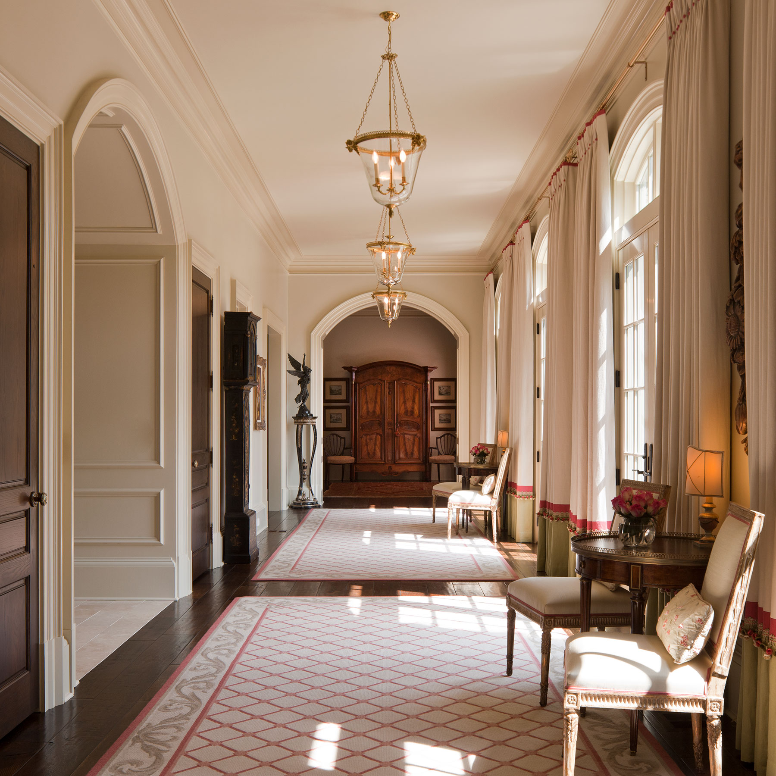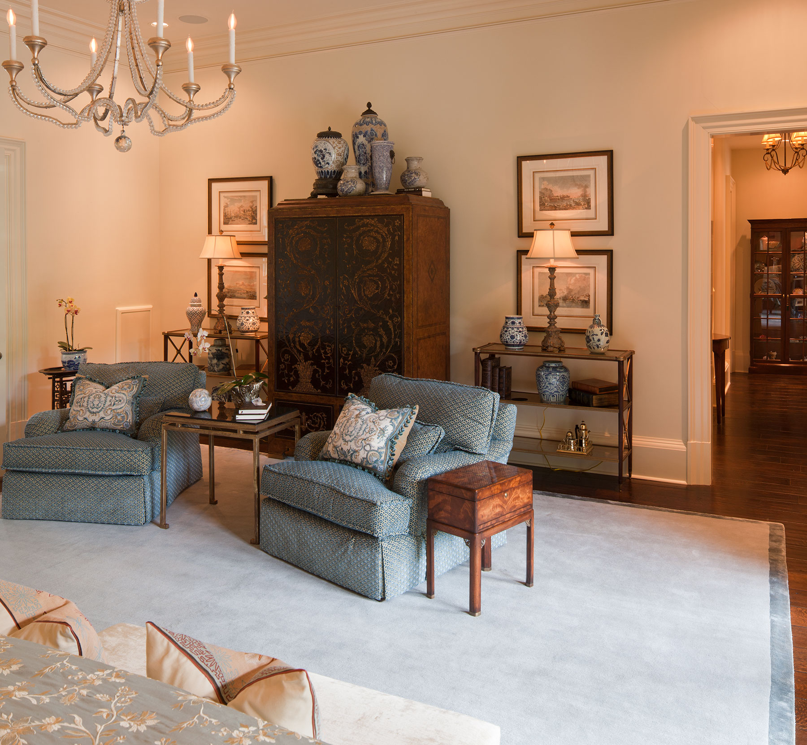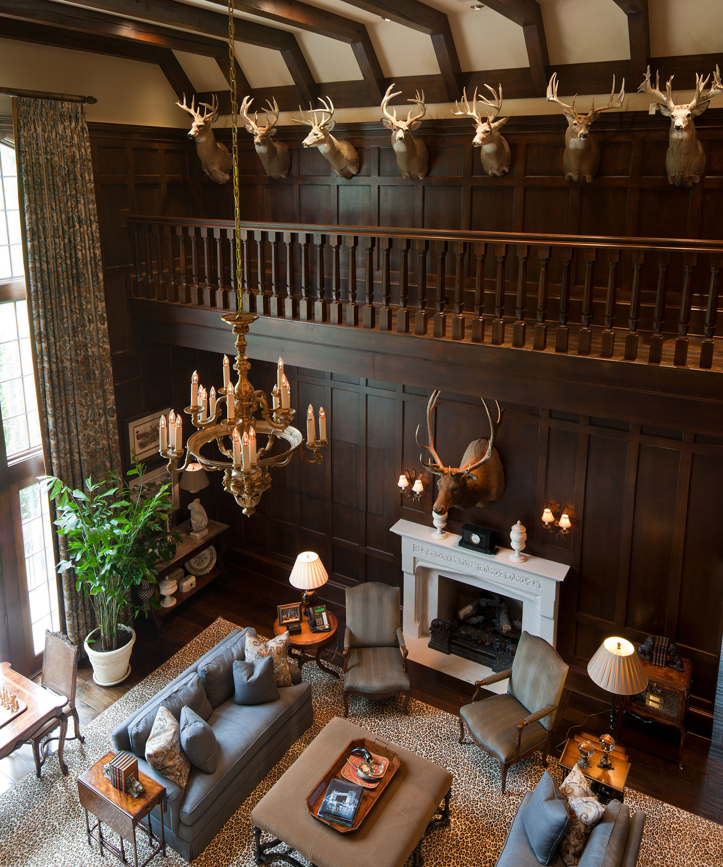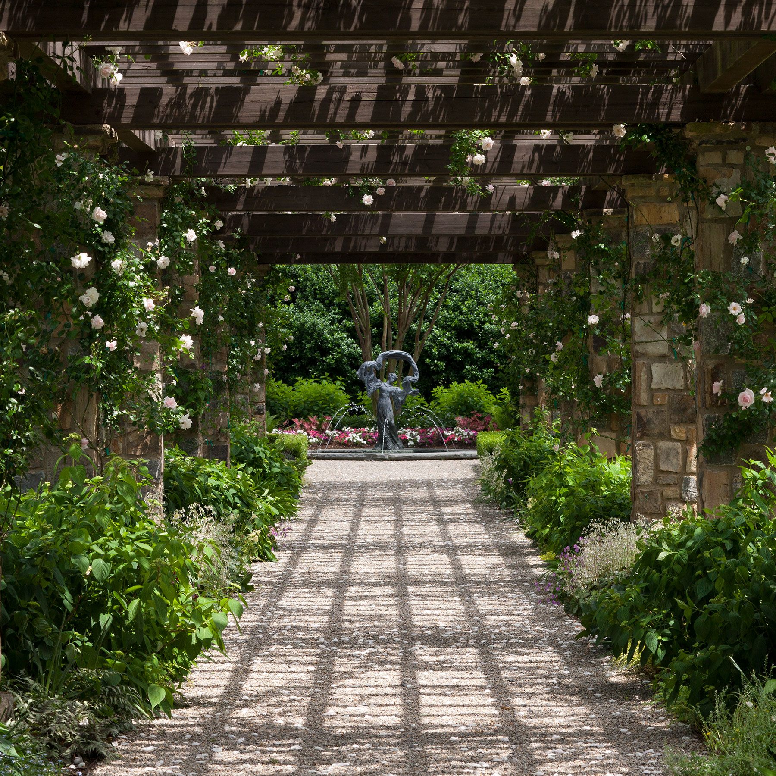Portfolio / English Manor
English Estate
One of the most extensive country estates in its region, this estate is anchored by an English-Style manor house. Situated on 200 acres, the house and its landscaped grounds are a perfect composition of what a great estate should be.
The setting for the main house, on a raised bluff with a western exposure to the horizon, is ideal. The driveway winds its way through the woods until it breaks out onto a large meadow. The drive follows the edge of the meadow until it curves and reveals a glimpse of the house in the distance. Thus, the estate reveals itself in stages, creating a progression of discovery.
read more about this home...
The main house is constructed of Tennessee fieldstone, Indiana limestone and Vermont slate. The English-style manor house greets guests with a rose-covered stone entryway that leads to the massive wood doors with their hand-forged iron strap hinges. The doors open to reveal the dramatic surprise of a two-story oval foyer with a curved stair leading the eye up to the paneled elliptical dome above.
To the right is the home's living room with its antique Carrera marble mantle and the owner's collection of musical instruments. To the left of the foyer is a spectacular dining room with a hand-painted custom wall covering that was importd from China. The highly detailed cornice complements the elegant furnishings, china and crystal.
The long gallery hall across the back of the home leads to a two-story panelled library at one end and a kitchen and family area at the other.
A private garden is located just through the tall stone mulled window. In the center of this garden, an armillary sphere keeps track of time.
To the right is the home's living room with its antique Carrera marble mantle and the owner's collection of musical instruments. To the left of the foyer is a spectacular dining room with a hand-painted custom wall covering that was importd from China. The highly detailed cornice complements the elegant furnishings, china and crystal.
The long gallery hall across the back of the home leads to a two-story panelled library at one end and a kitchen and family area at the other.
A private garden is located just through the tall stone mulled window. In the center of this garden, an armillary sphere keeps track of time.
{collapse text}





